Recently our original website was lost, along with it our portfolio of photos. We have added some photos and will be adding new photos in the future.
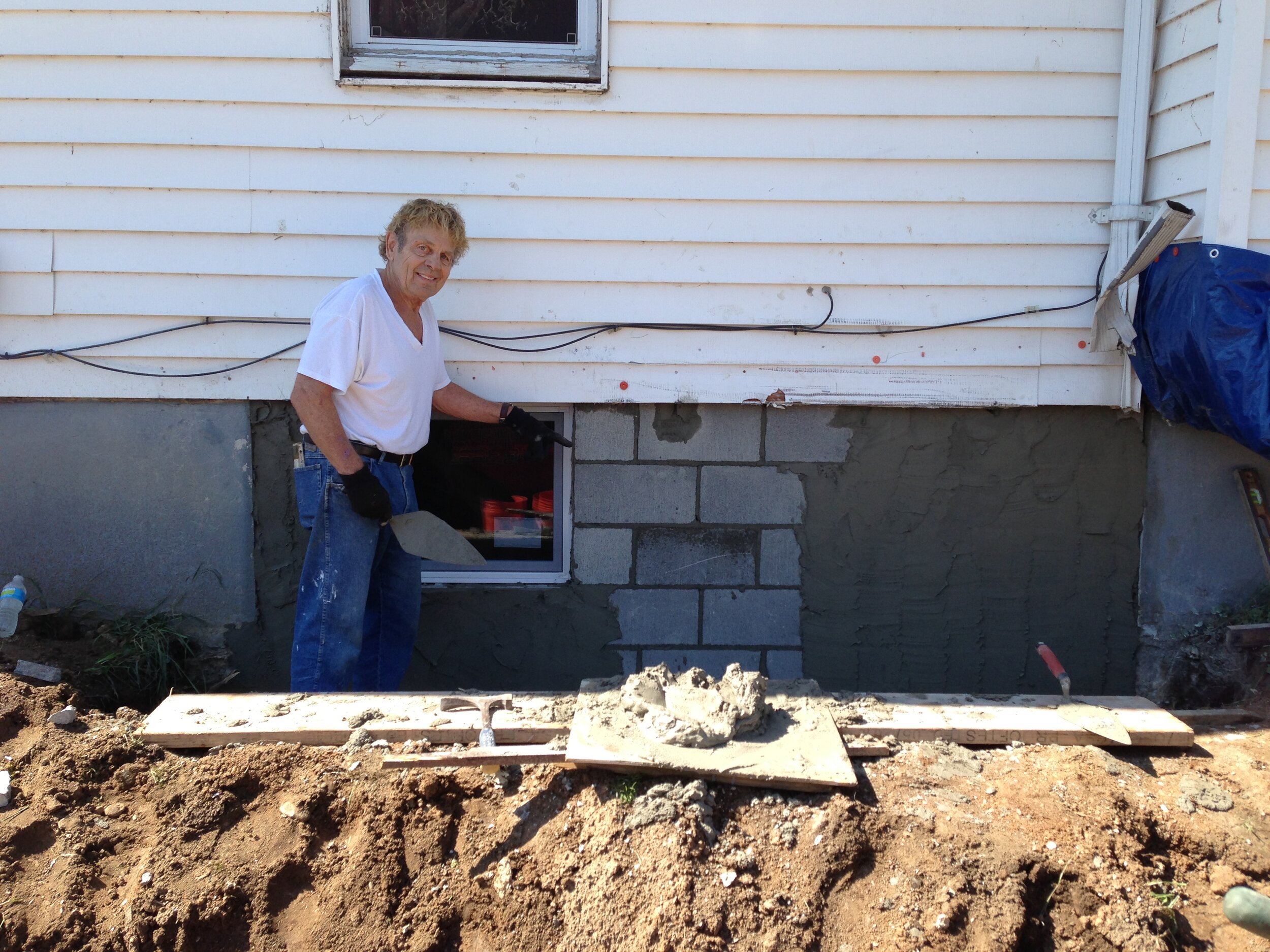
Here is Bernie, the founder of our company, applying stucco. The block foundation wall was damaged, so it was rebuilt and the stucco is applied to match the existing foundation.
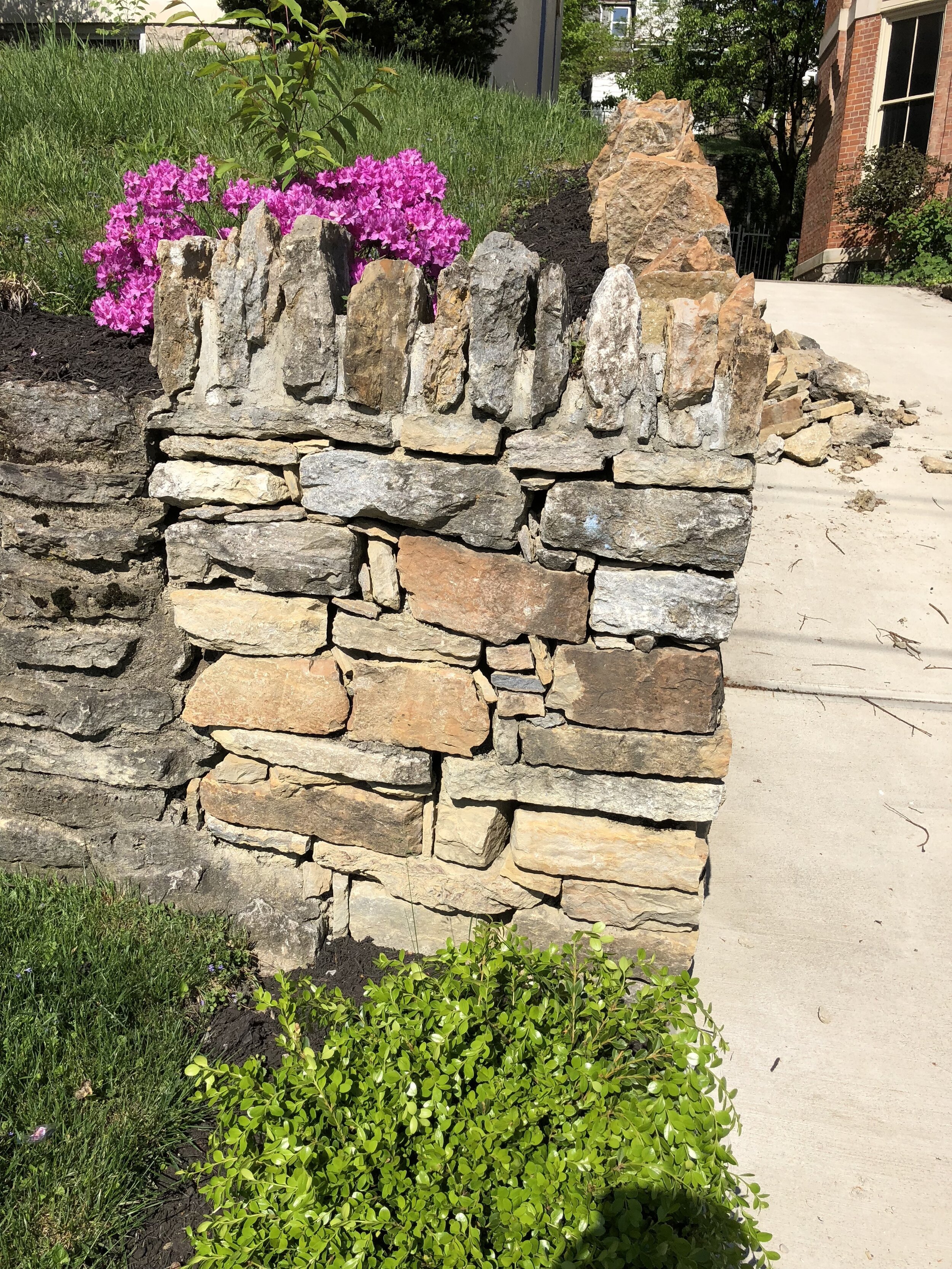
This wall was originally built incorrectly, and had been rebuilt multiple times. It was built dry stack, which means there was no mortar in between the stones. This can work if done correctly, or for smaller walls.
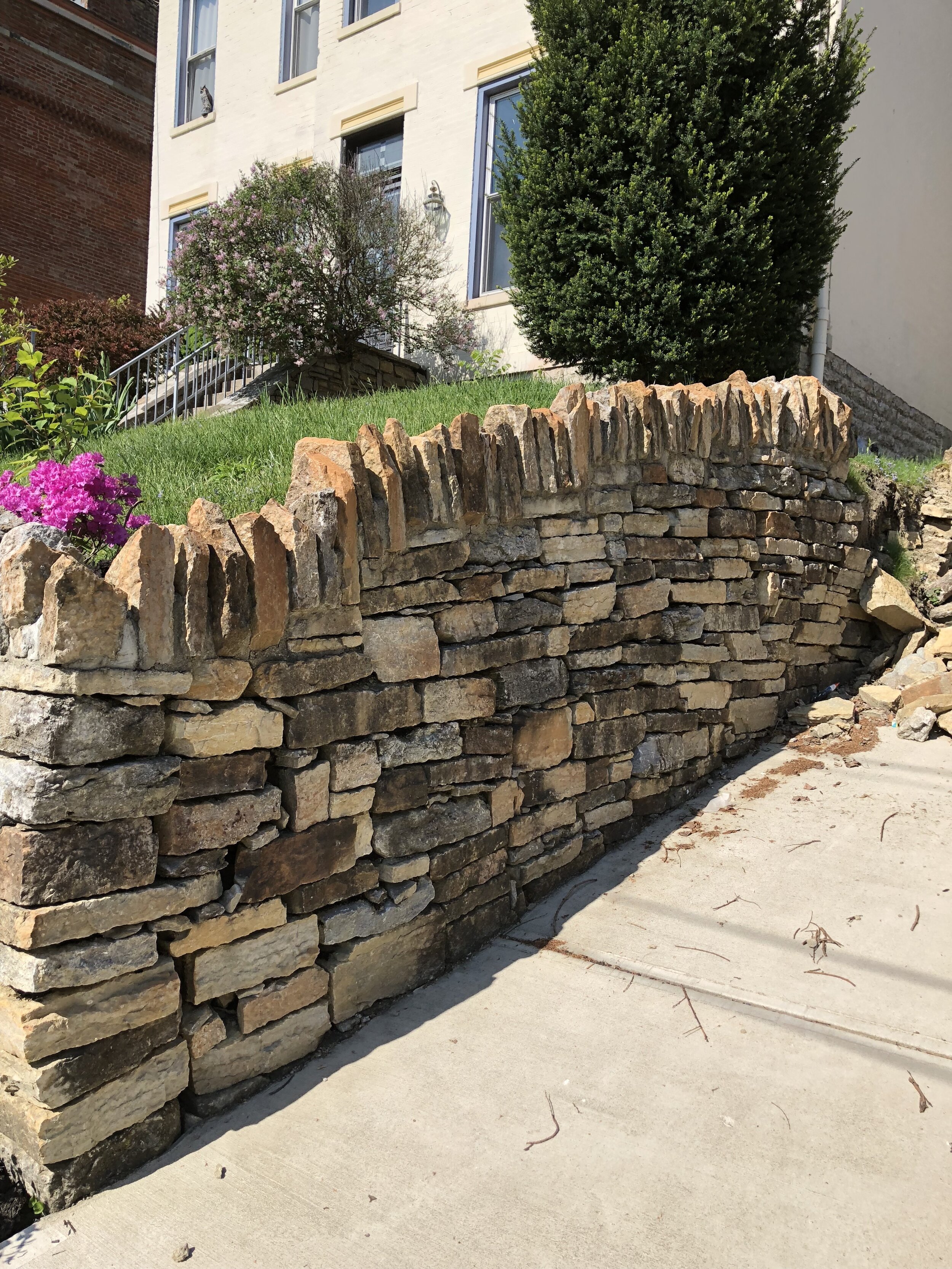
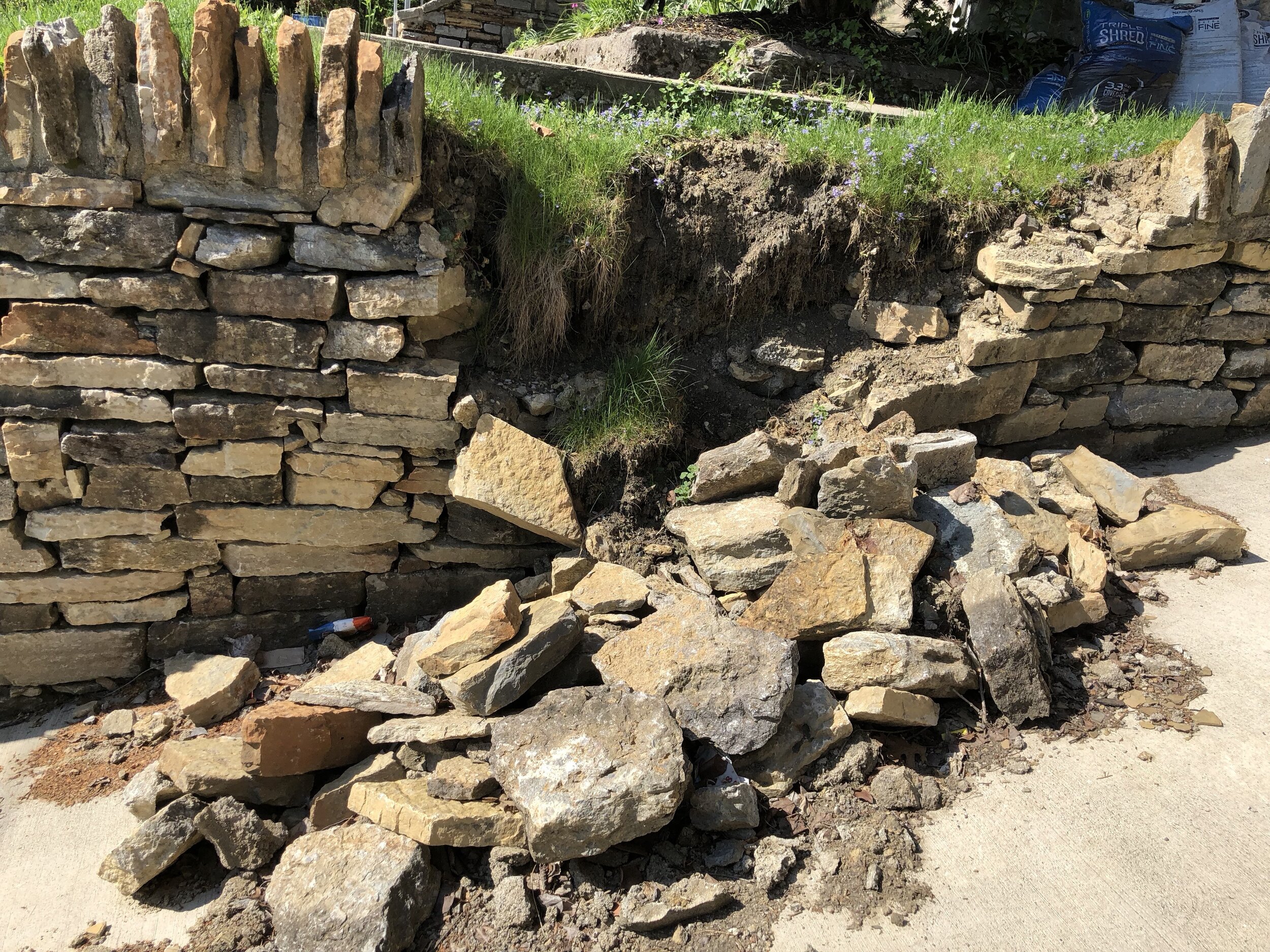
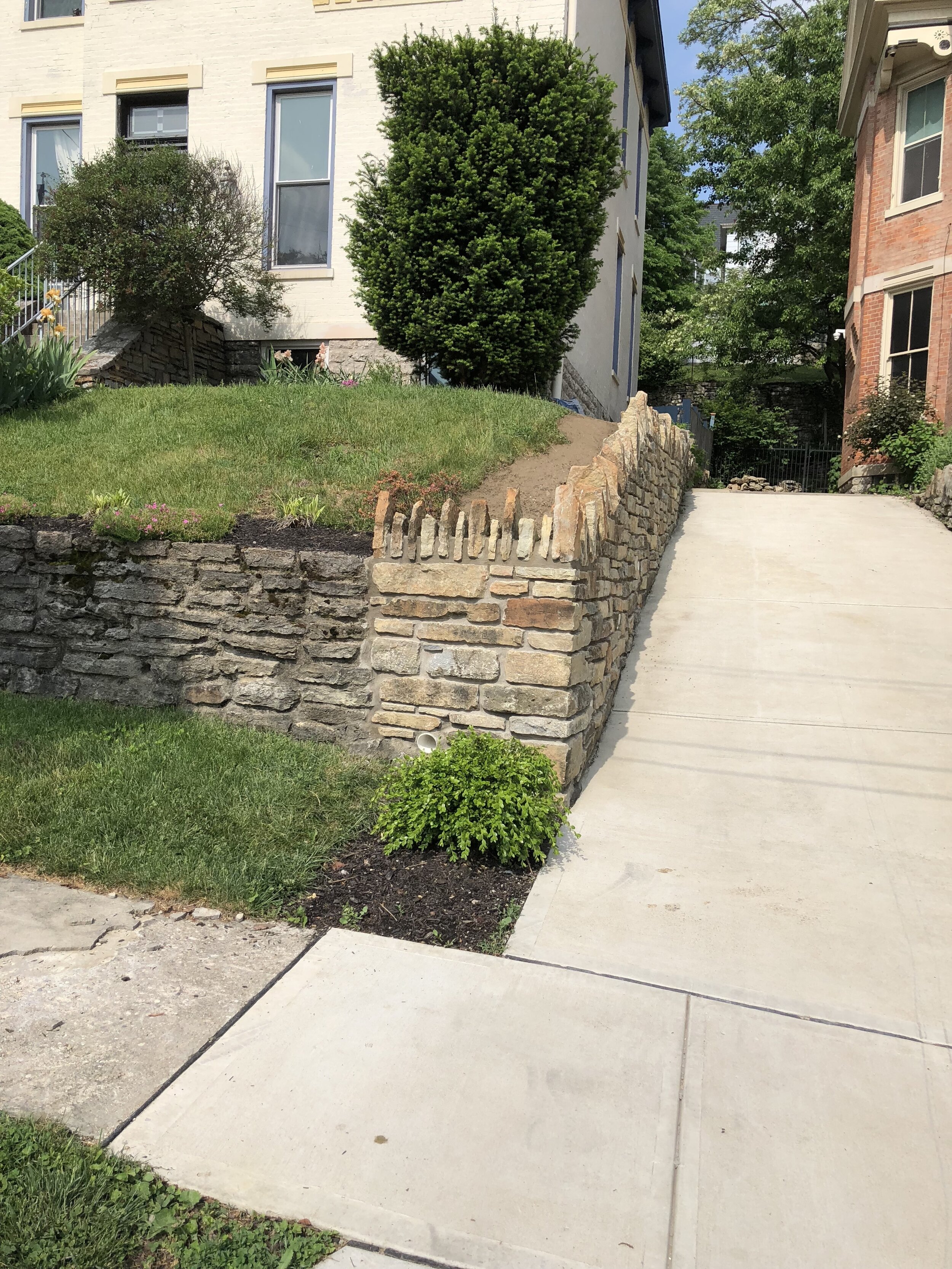
In this case we rebuilt the wall in a more traditional and structurally sound way, with mortar between the stones. There is an identical wall to the right of the driveway so we needed to match as closely as possible.
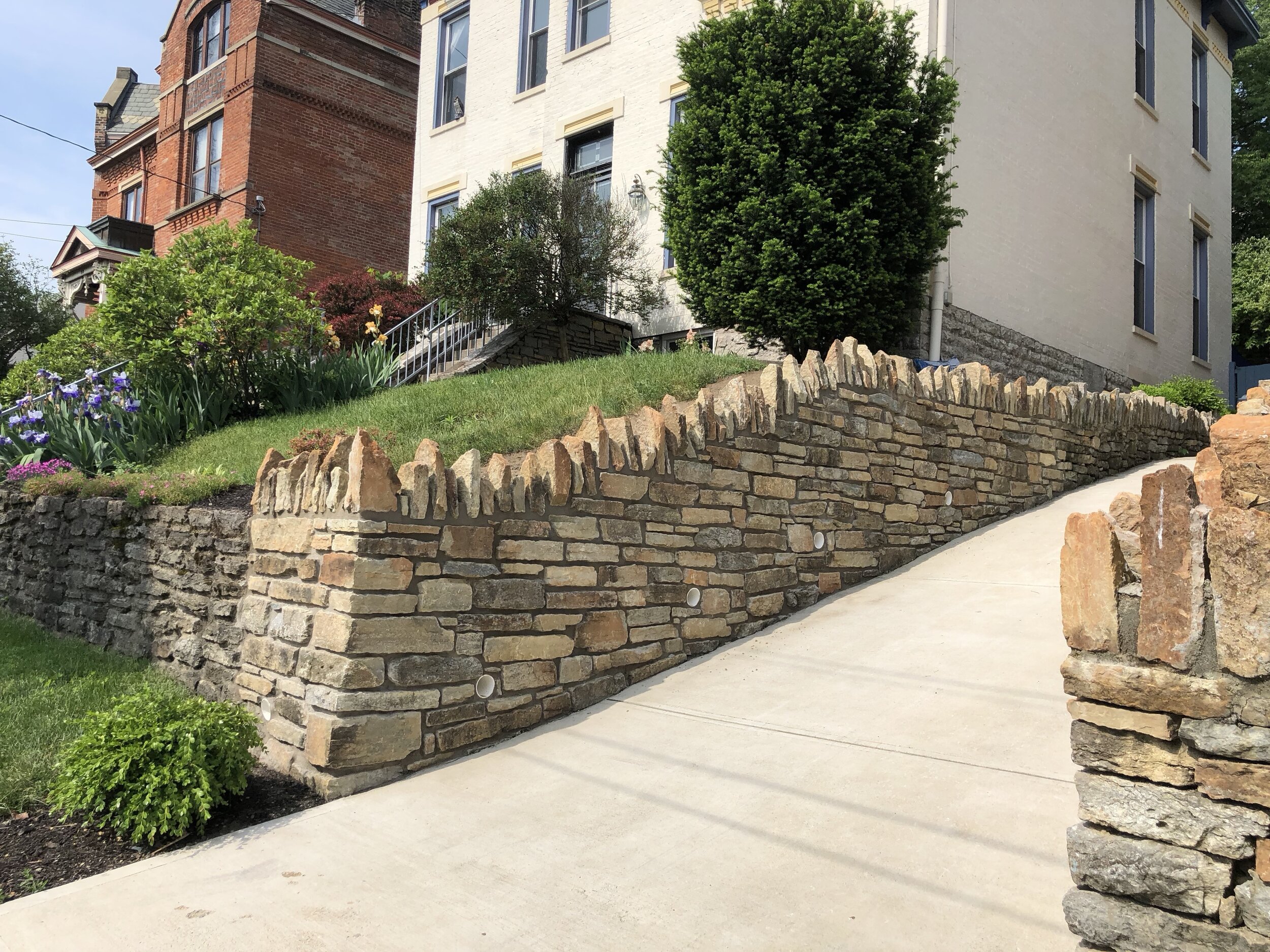
Proper drainage and correct wall pitch are keys to a long lasting retaining wall.
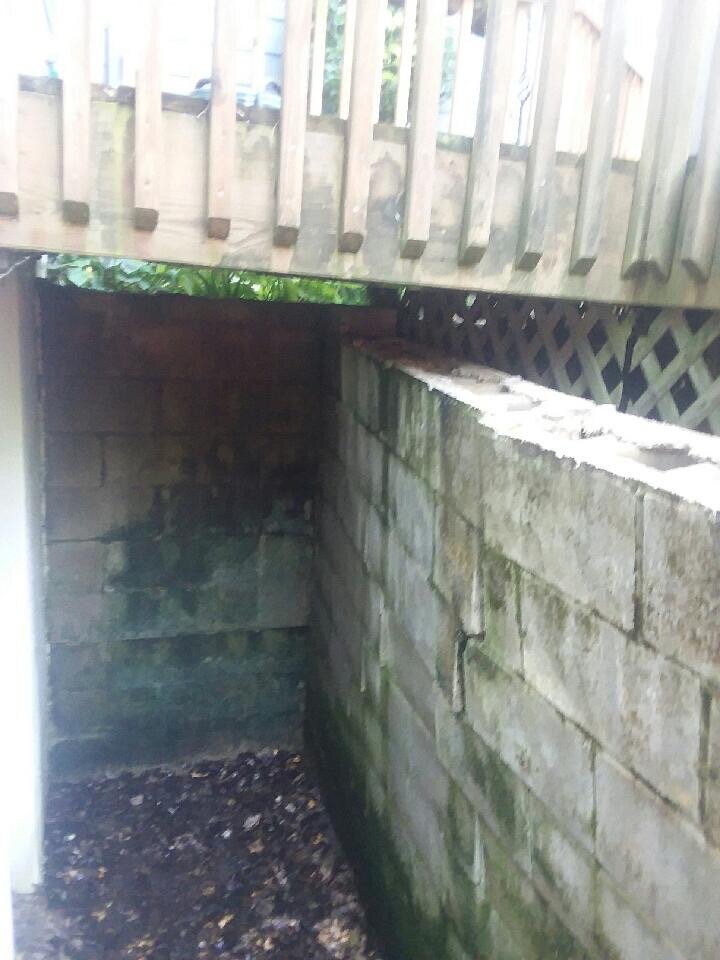
This block wall was not reinforced with steel, and has slowly buckled.
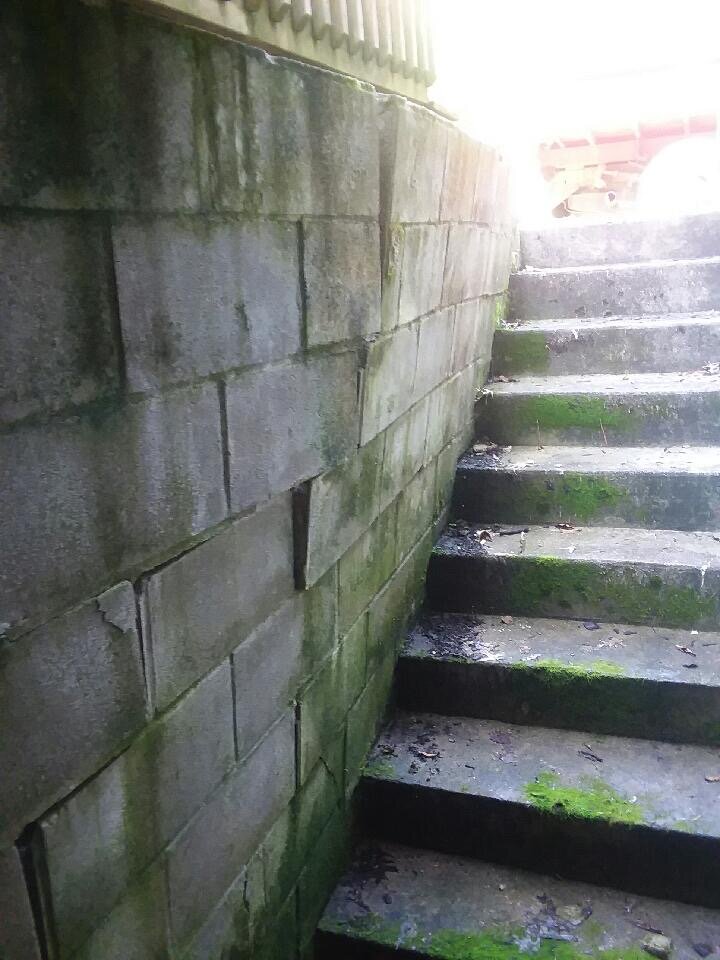
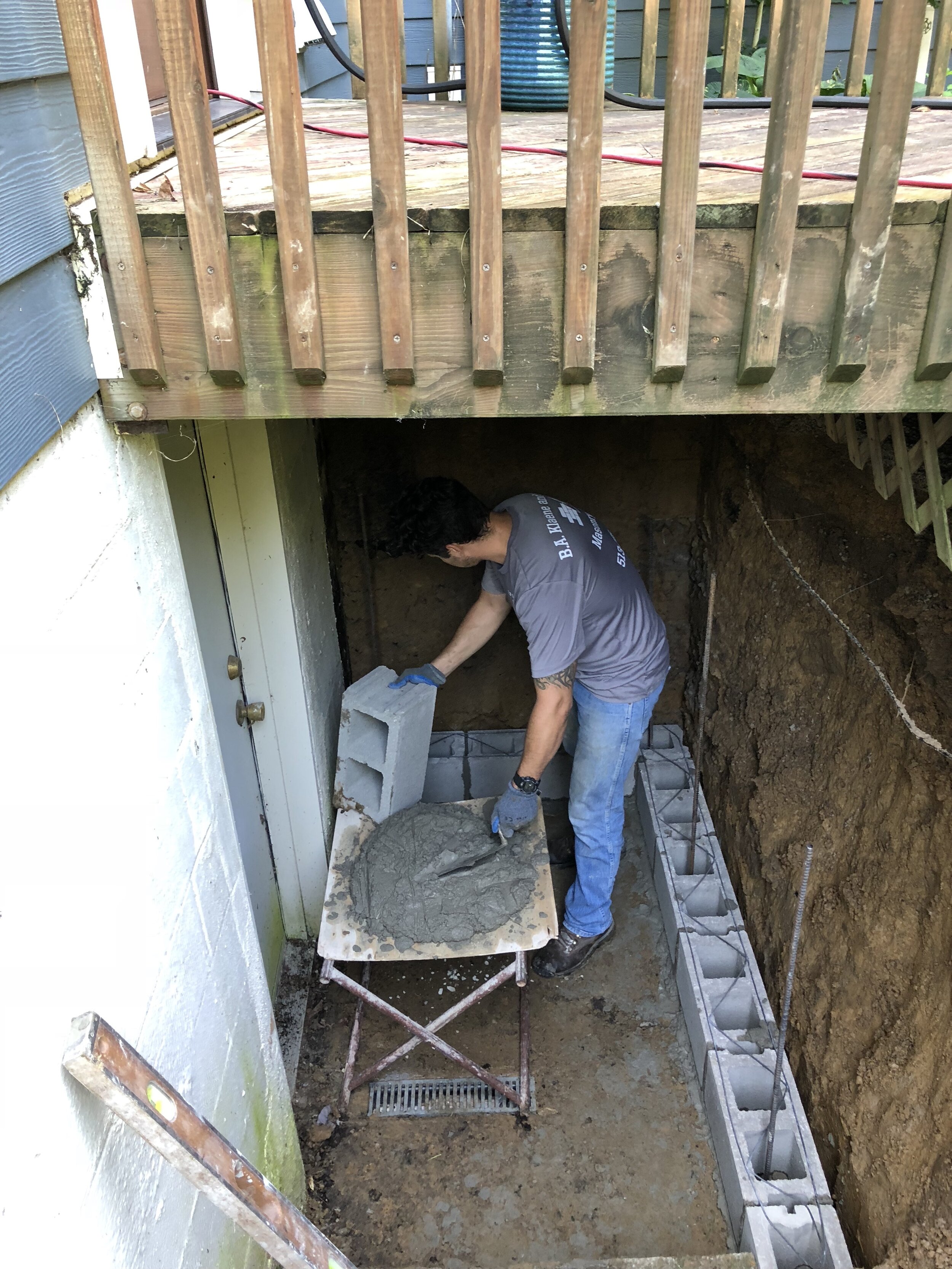
After the wall is taken down and the debris is disposed, we dig the ground back as it has bulged from pushing the wall. We drill steel reinforcement vertically (rebar) and fill those chambers solid with concrete. Steel reinforcement is also installed horizontally. Here is Jeremy Klaene (owner) setting the first blocks of the wall.
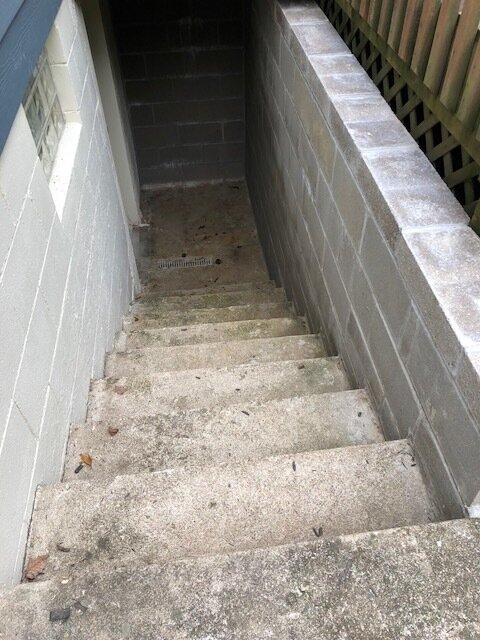
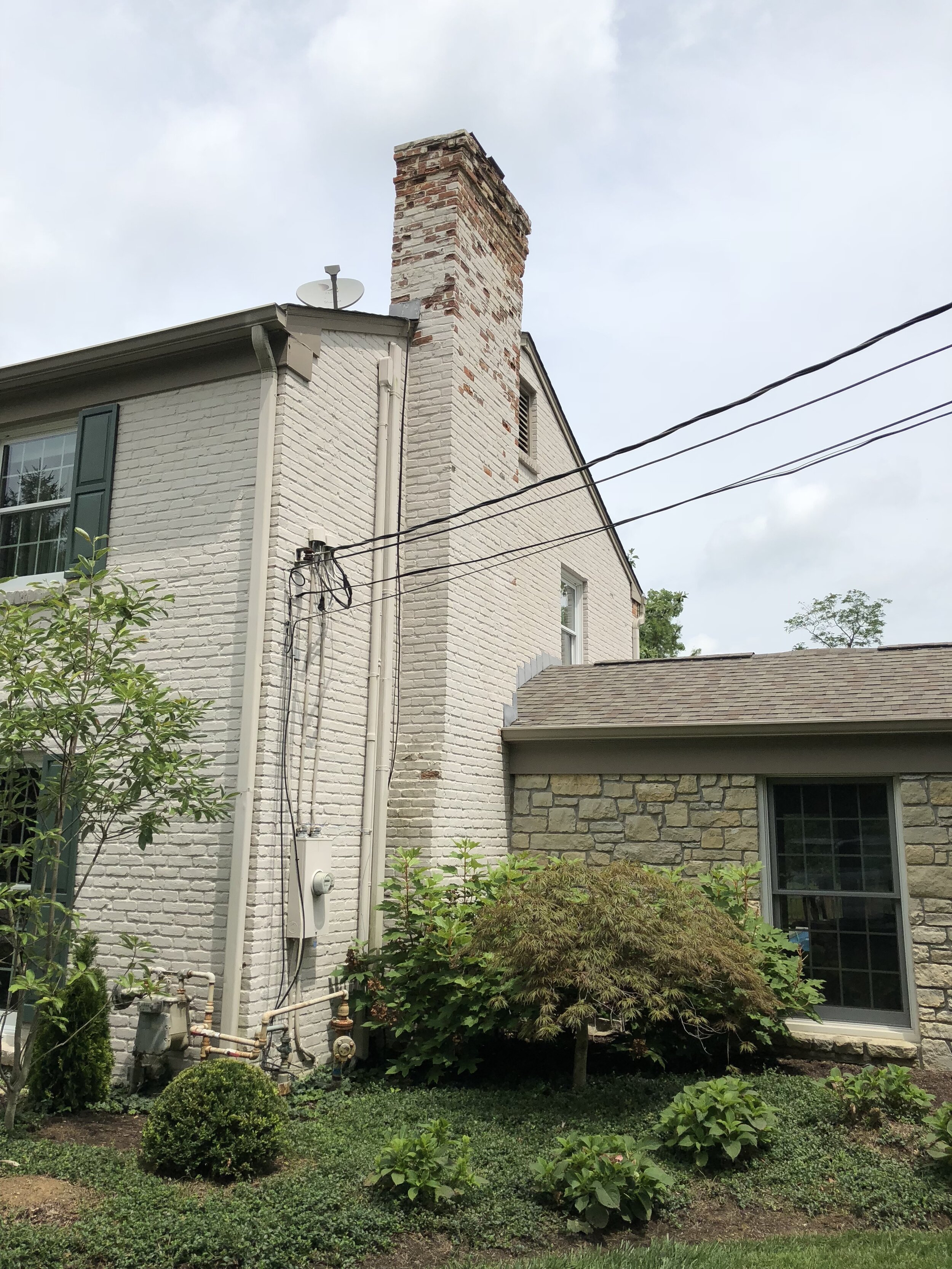
The crown on this chimney was cracked and deteriorated, allowing moisture in behind the brickwork. It is not able to dry out and over winter months the freeze and thaw process accelerates the brick deterioration, commonly referred to as “spalling”. The longer this occurs, the further down the damage goes. In this case the chimney damage made its way to the roofline.

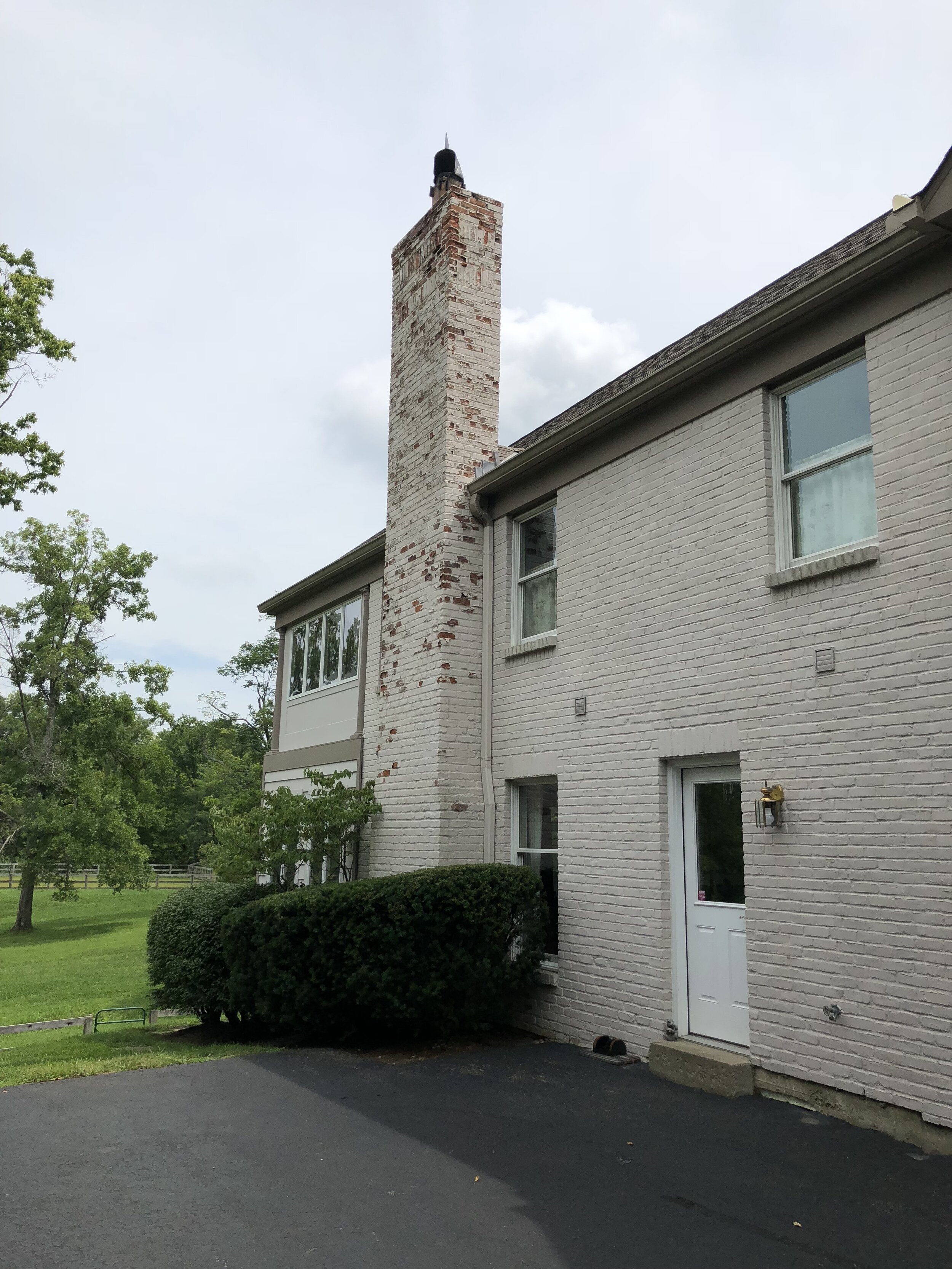
This is another chimney on the same home. Unfortunately, the damage made its way lower, to the second story window sill level.
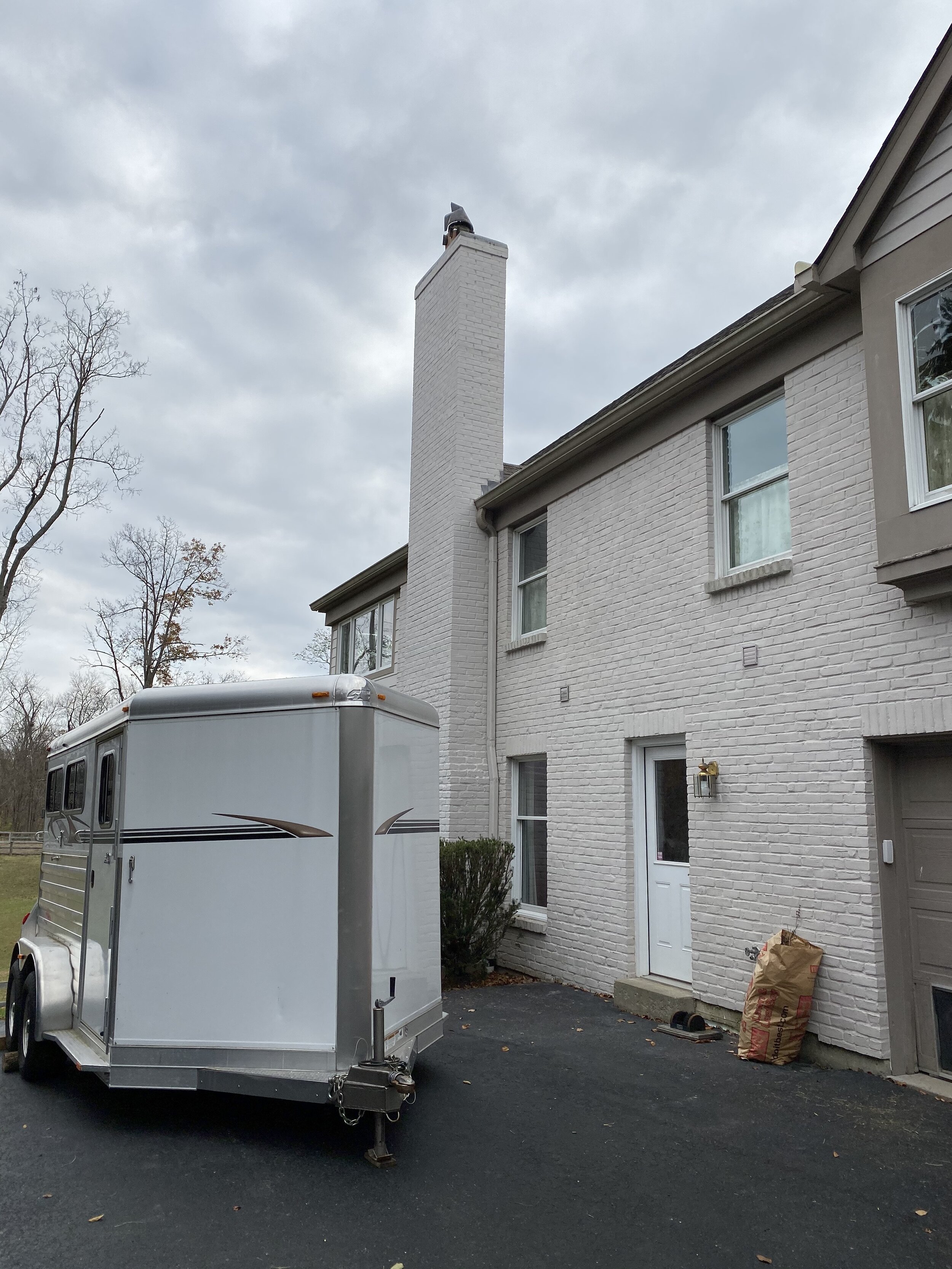
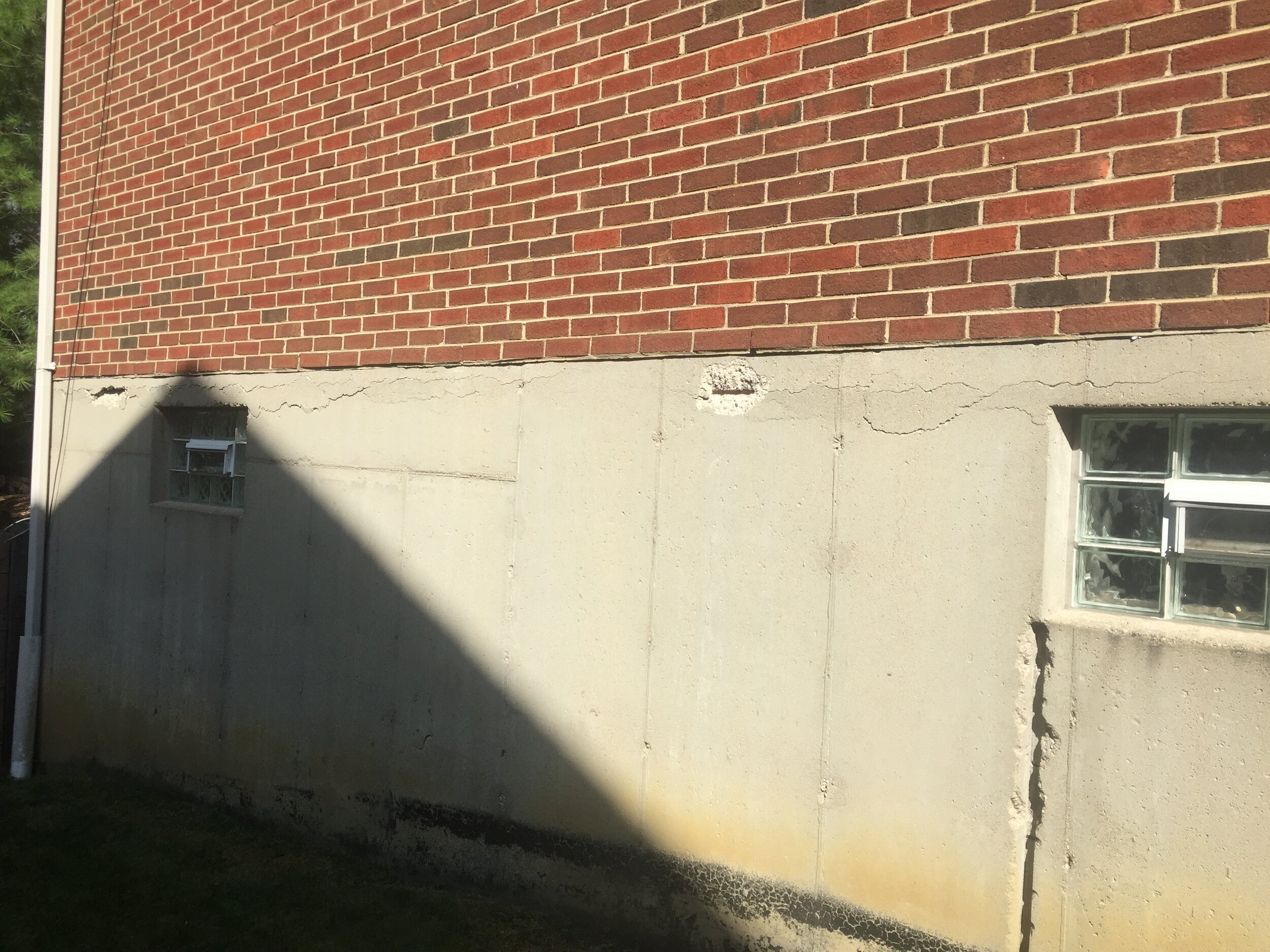
When there is horizontal cracking in a poured concrete foundation, the most likely cause is the rebar used as steel reinforcement is rusting. As metal rusts, it expands, which will break the masonry.
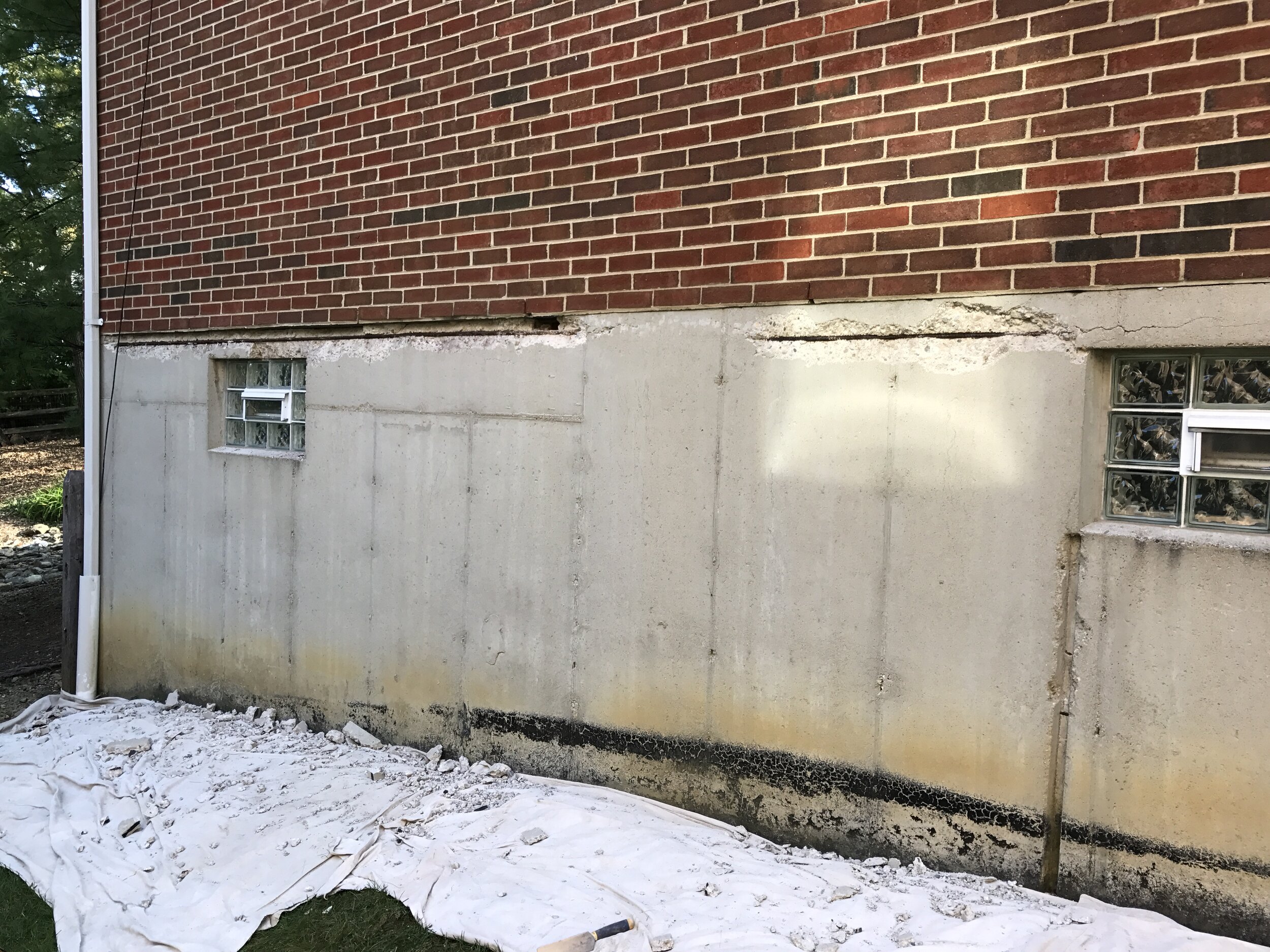
The first step is to chip away the lose concrete, exposing the rebar. As you can see a tarp is put down so no concrete pieces are in your yard.
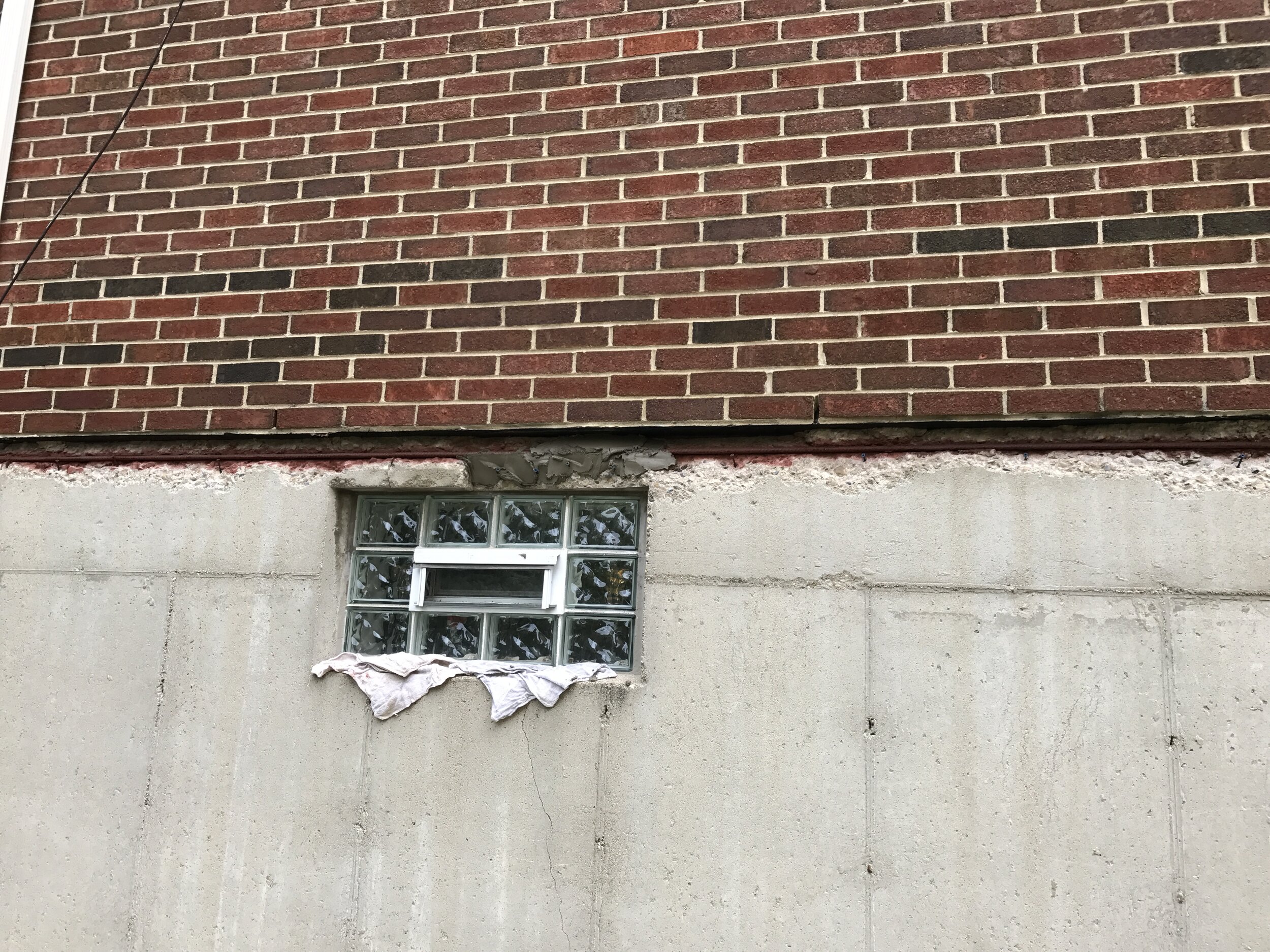
Next, we remove the rust from the exposed steel with a wire wheel attachment to an angle grinder. Then, we apply two coats of a rust retardant primer. Depending on the depth of missing concrete, additional steel reinforcement is needed. In this case, we drilled tapcon masonry screws into the foundation, leaving a portion of the screw out to lock with the new masonry.
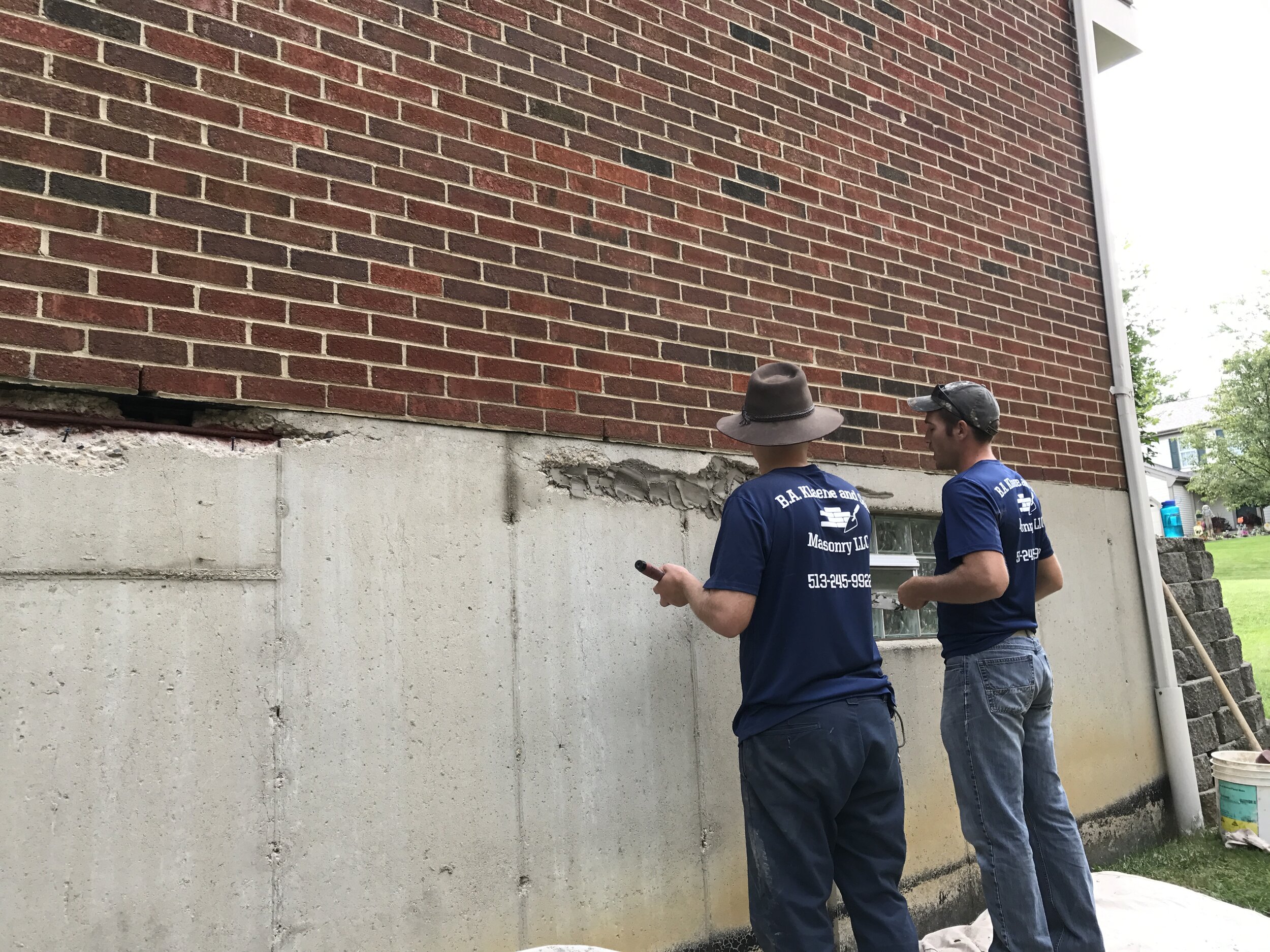
Then we refinish with masonry, usually in multiple coats for proper adhesion.
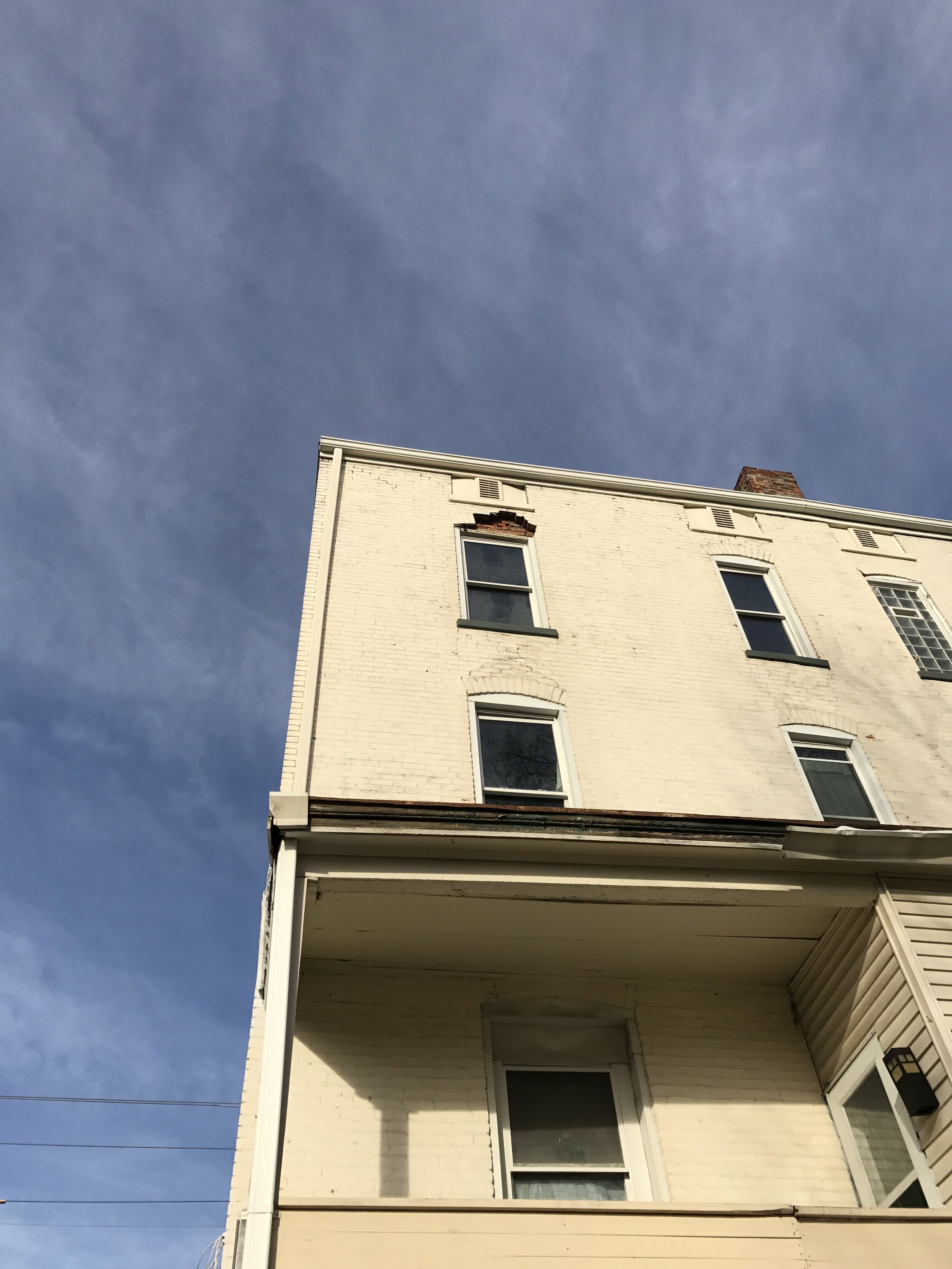
An arch is able hold up structures by weight distribution into itself. If not done correctly the arch will collapse and whatever is above it. Here most of the bricks in a small arch over a window fell out.
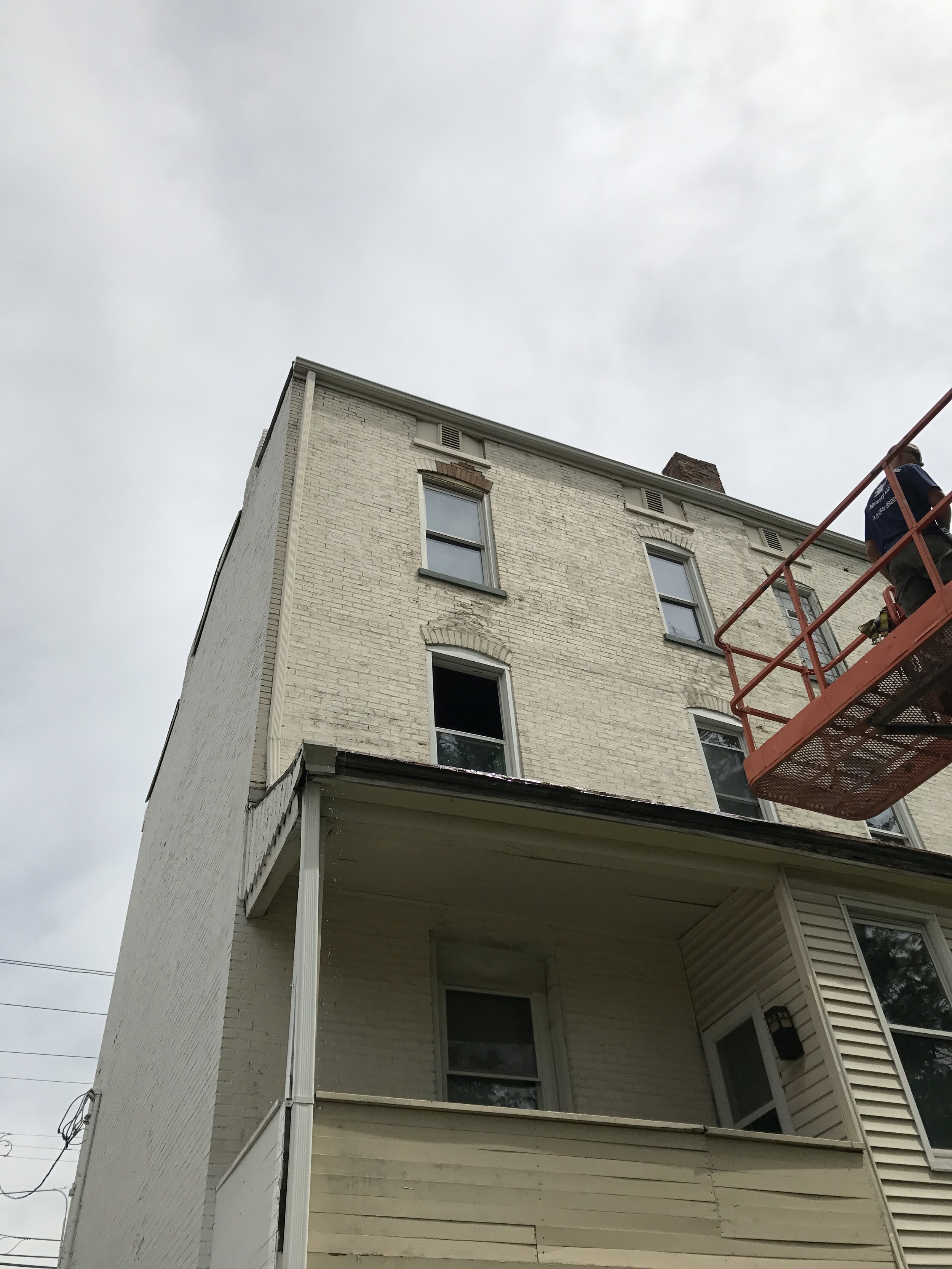
We made a arch template and rebuilt with new bricks. The original bricks are a different size than what is standard today, but we were able to find a match.
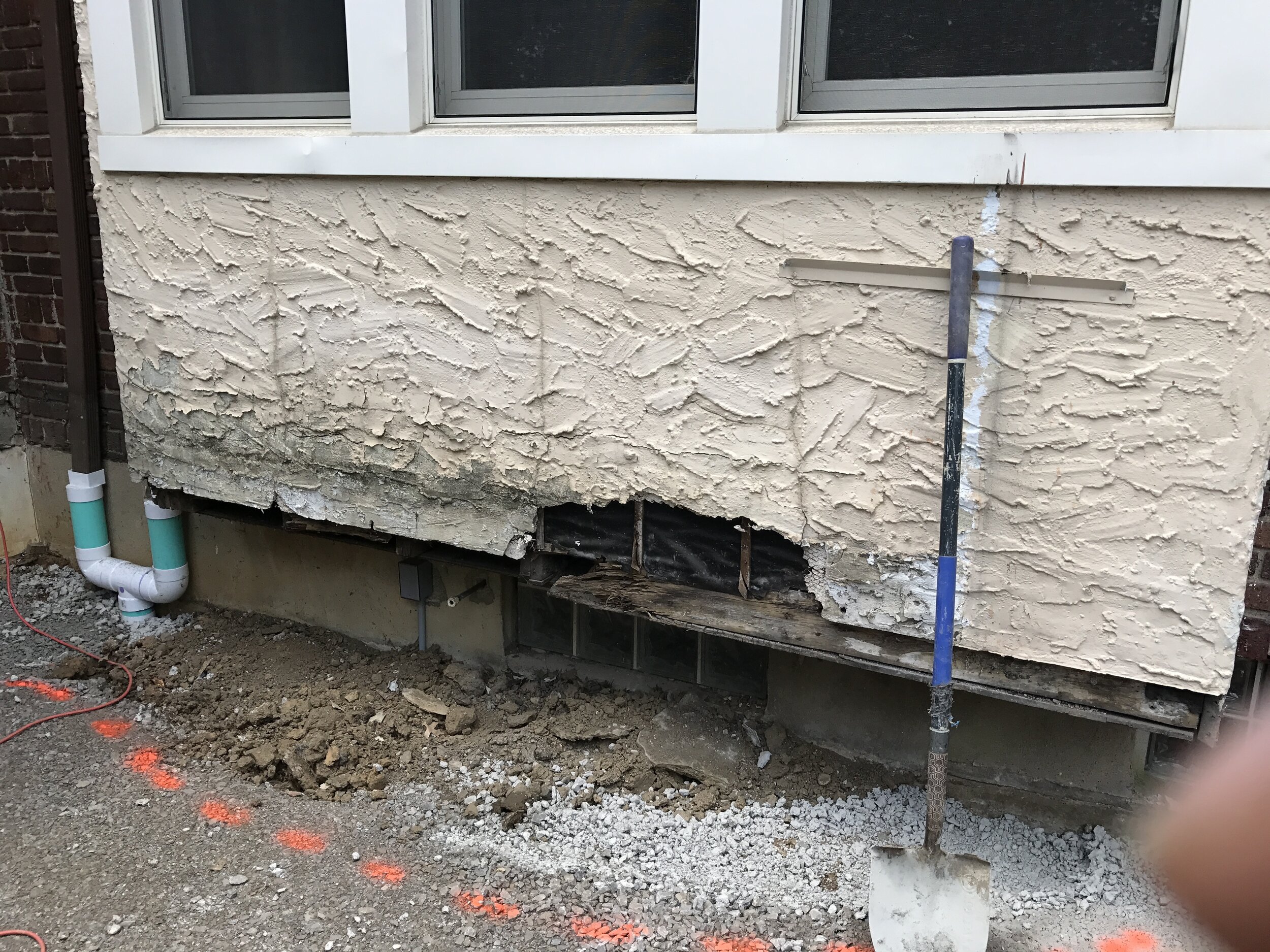
This portion of the stucco wall had been partially covered by a wood patio. The home owner wanted to redesign their patio and that is when it was discovered that moisture had gotten behind the stucco and woodwork. Another common cause for stucco to come loose is if metal mesh was used, and rusts, it will deteriorate away.
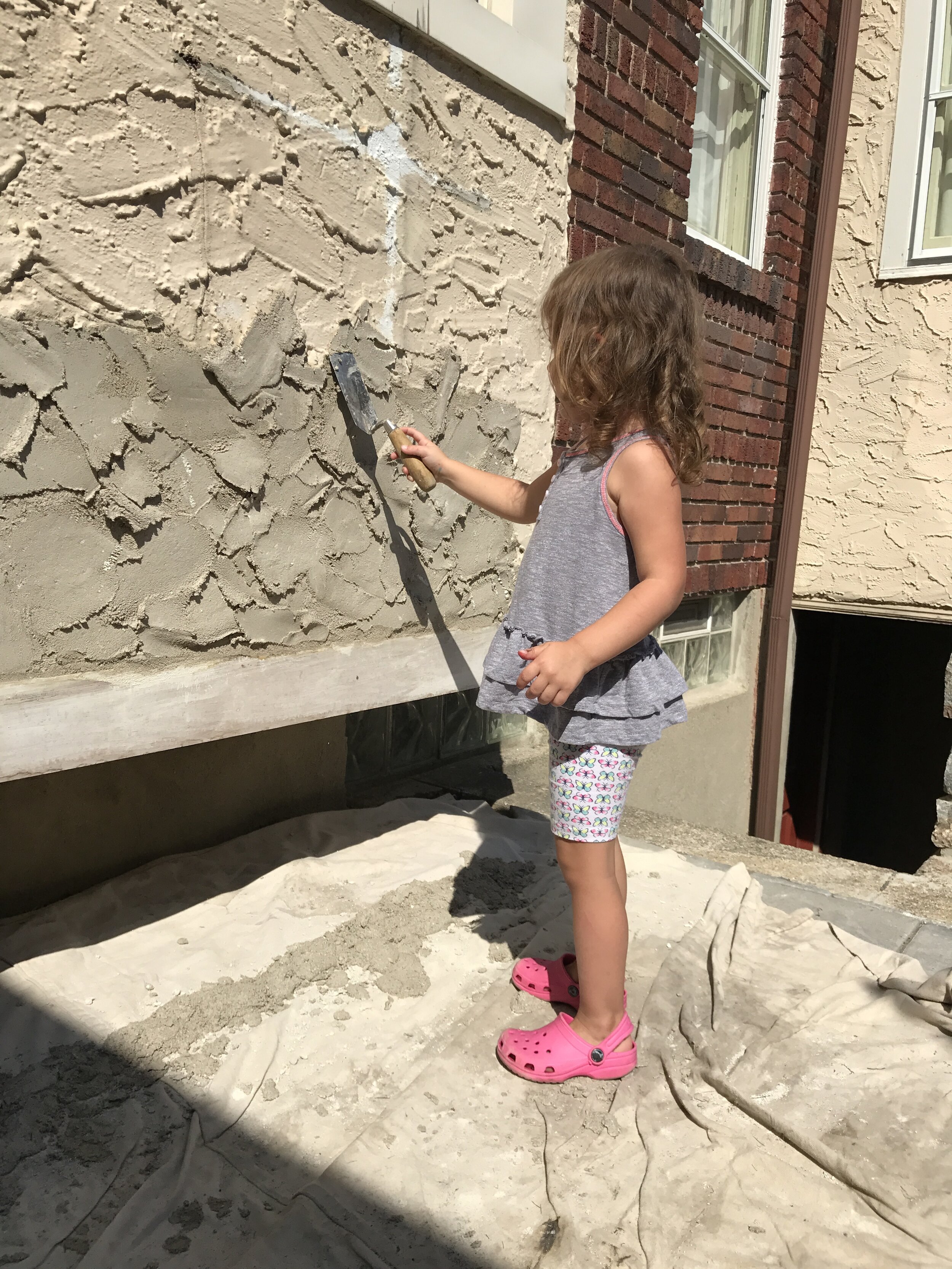
We brought in a carpenter to replace the rotted wood and add a moisture barrier. Then, we apply galvanized steel mesh. Finally, we finish with multiple coats of masonry stucco. As you can see, we needed to bring in the master mason for this one. When the rest of their rehab is done the home owner will have a painter repaint their entire home.
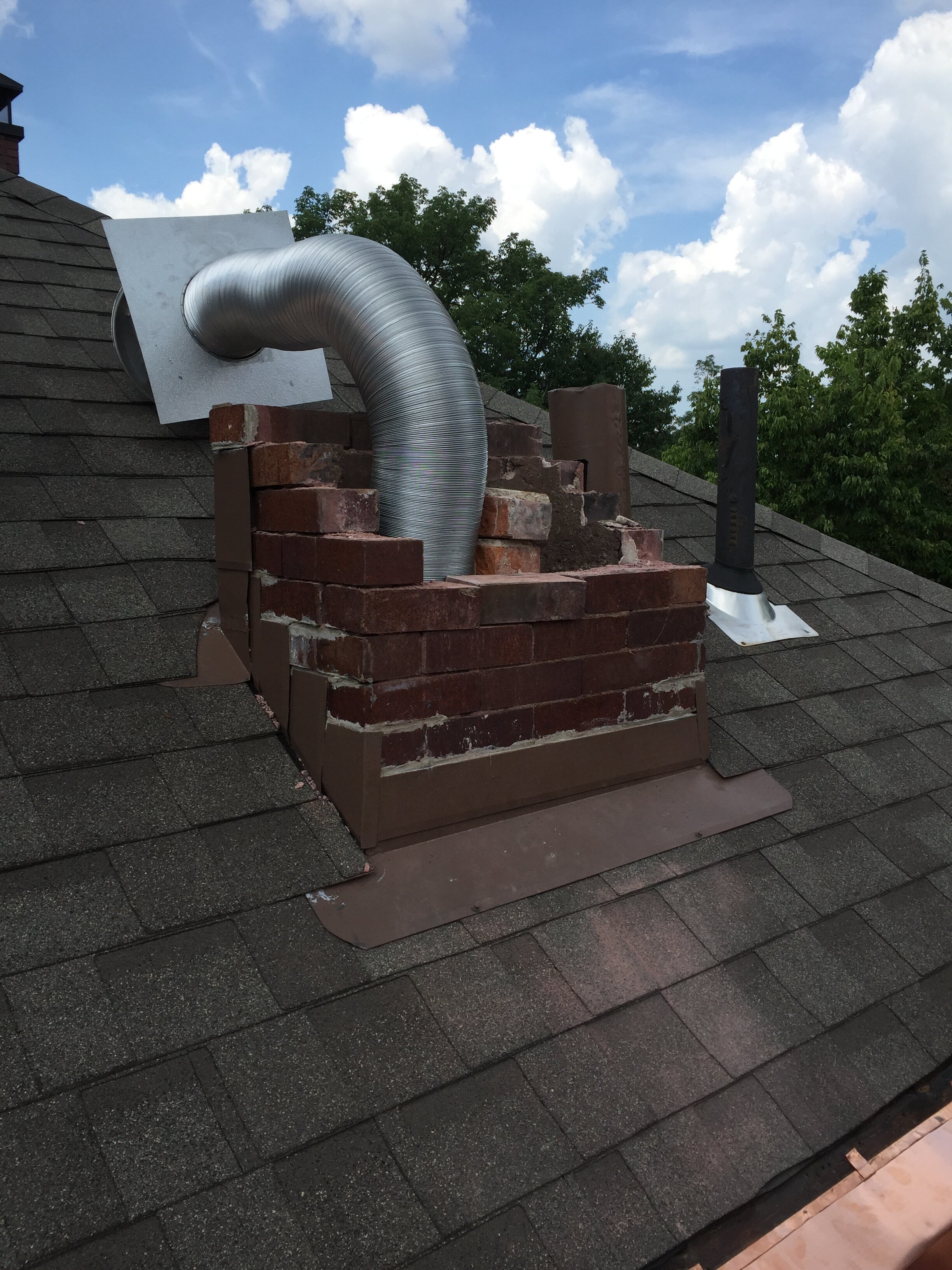
This chimney collapsed after a severe storm. The home owner wanted to reuse the original bricks for historic preservation. Unfortunately, many of the bricks were damaged beyond use.
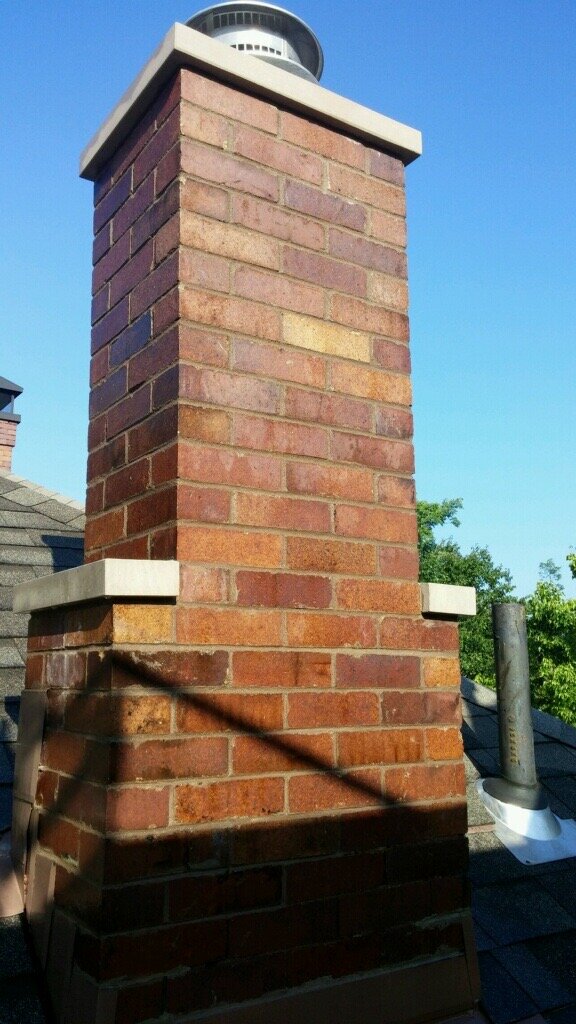
We were able to make some design alterations to keep it as close to the original as possible.
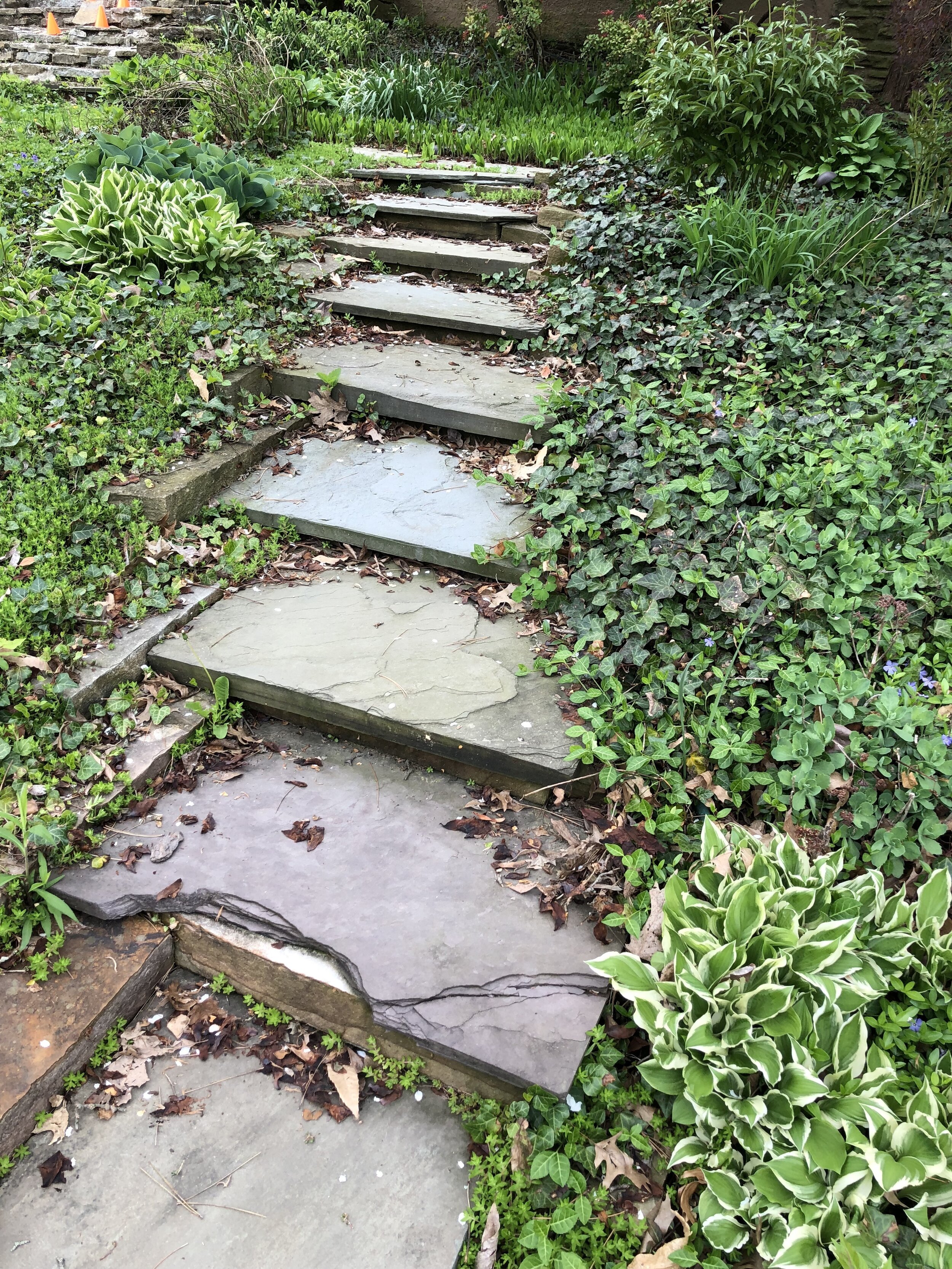
These flagstone slabs were used as dry set steps and have broken over the years.
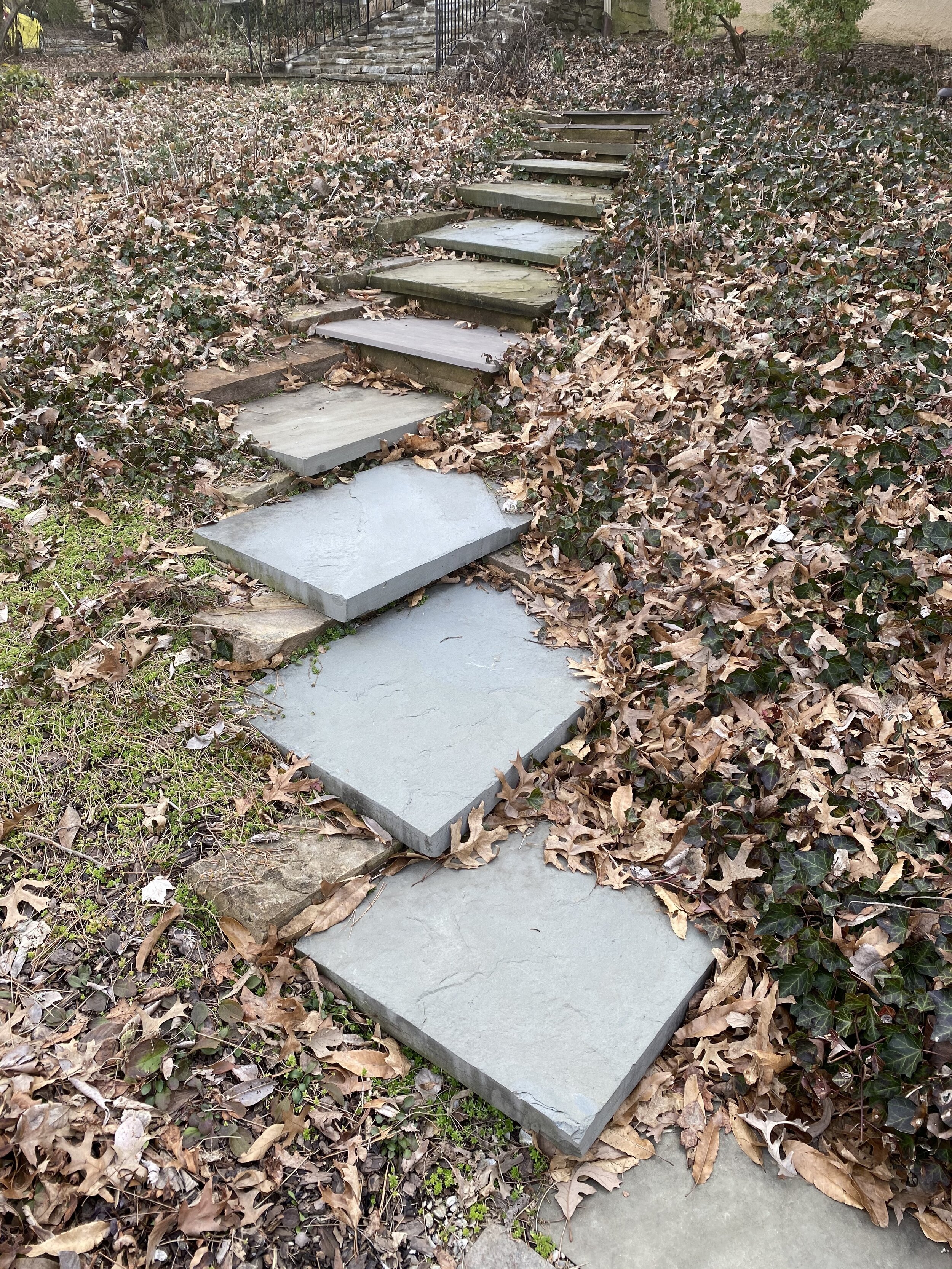
We were able to replace the damaged stones to match the existing good stones.
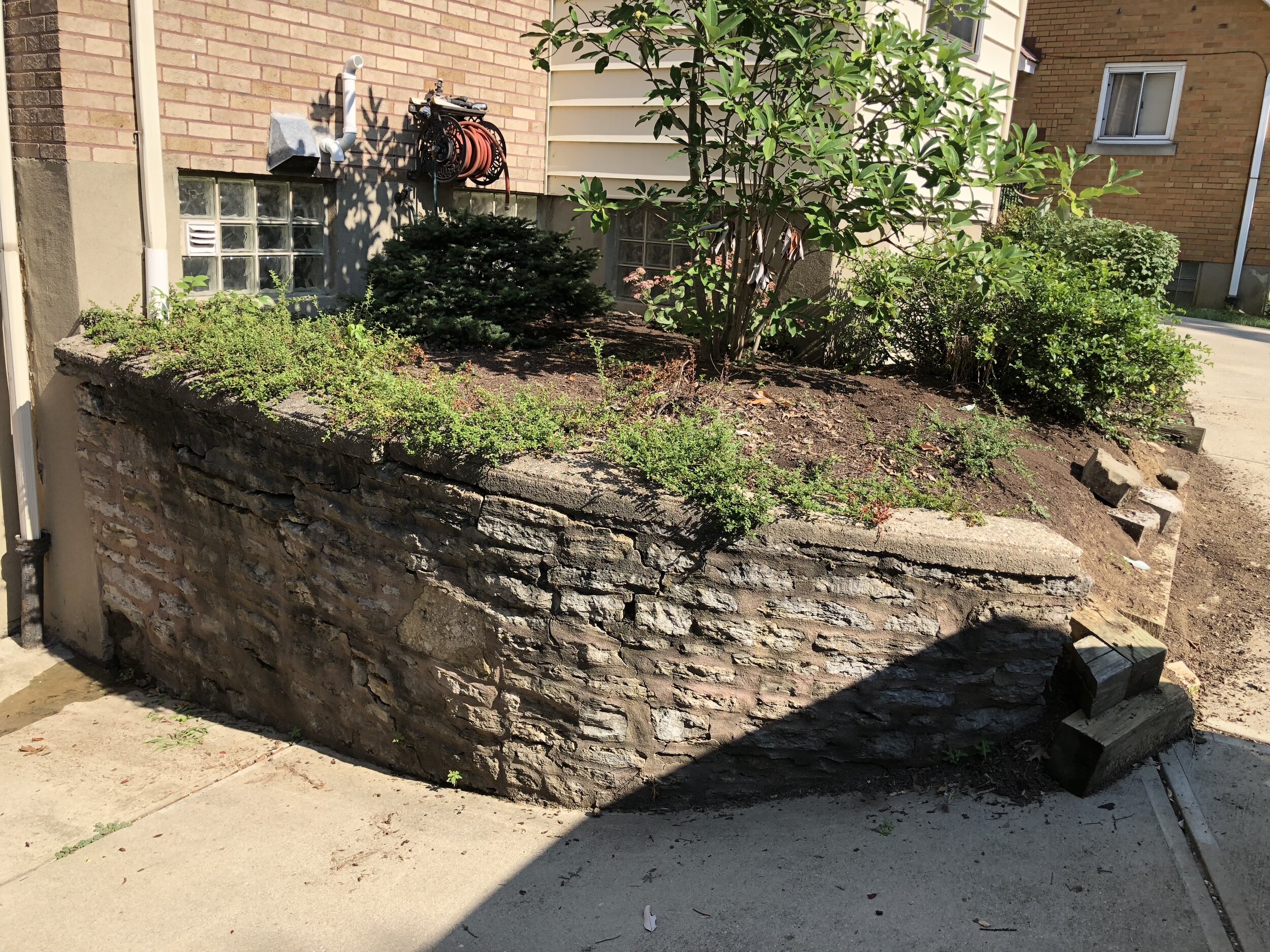
This wall has buckled over the years. Since the wall needs to be rebuilt, the home owner wanted to take advantage and redesign the wall slightly by lengthening and adding slabs of stone steps for easier access to the foliage.
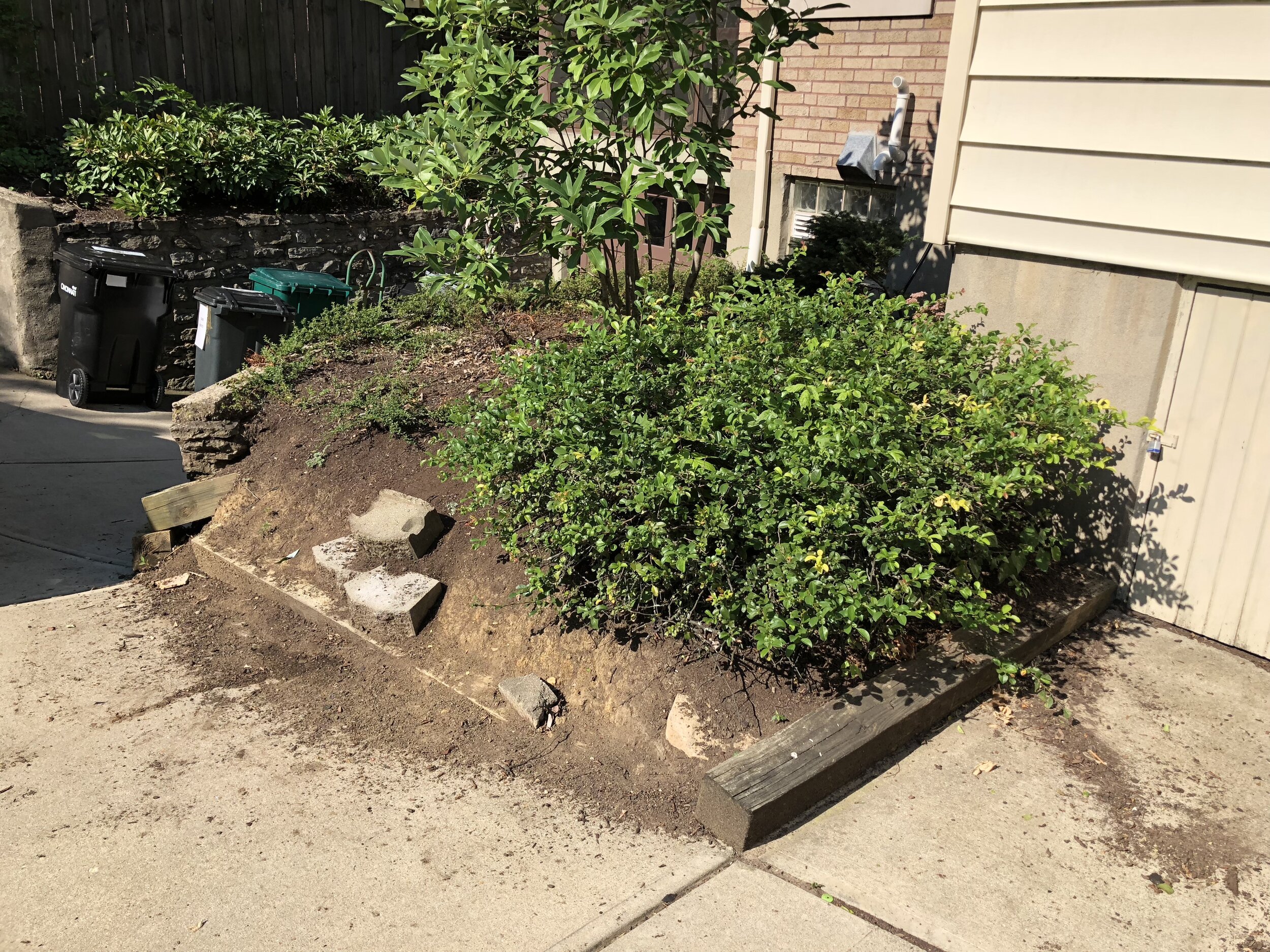
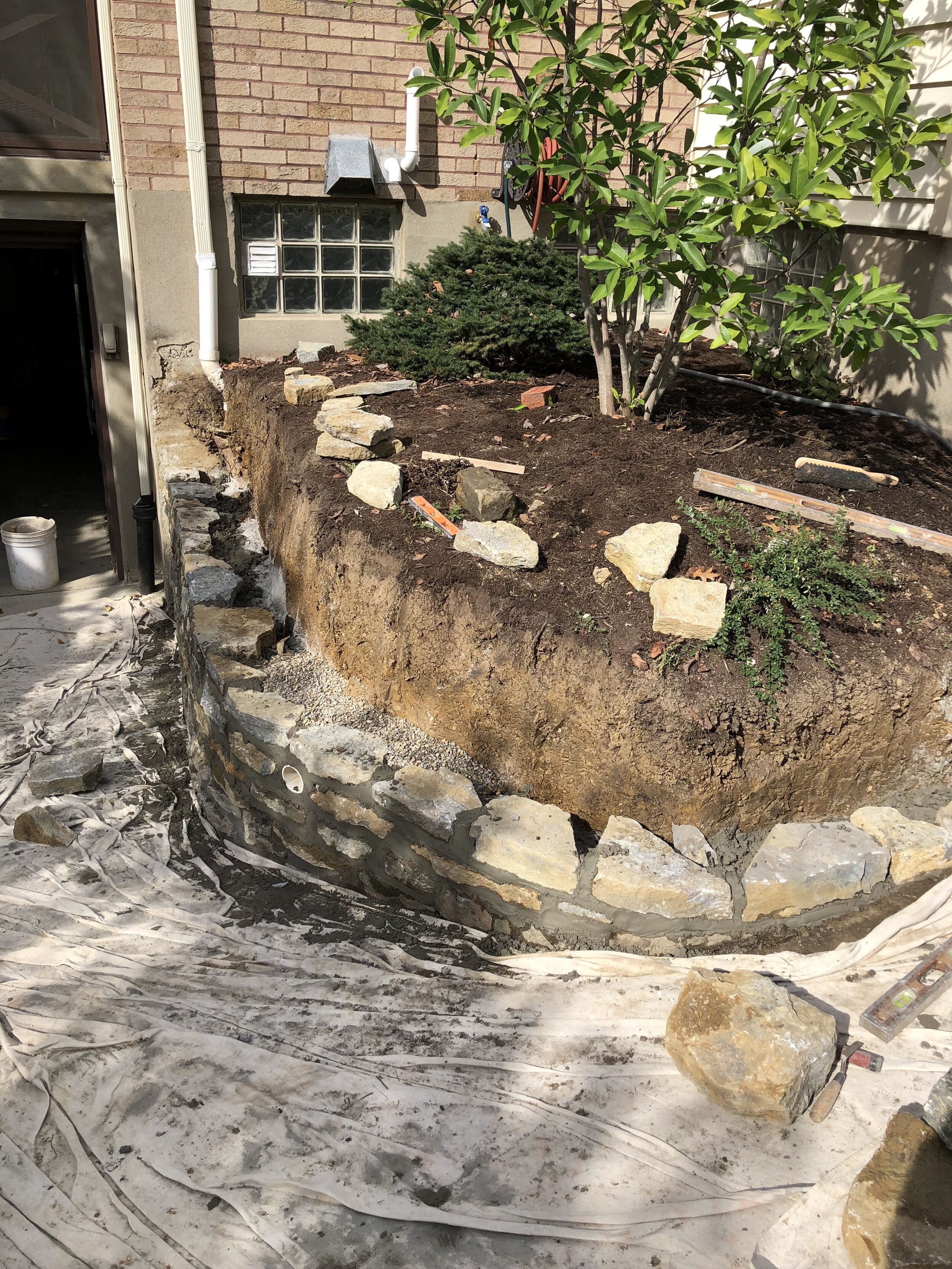
Leaving your home without a mess is very important to us. We don’t want you to even notice we were there, aside from the actual work we preformed. We respect your home and your landscaping. Tarps and covers are used in the prep work, and a thorough clean up is always preformed last.
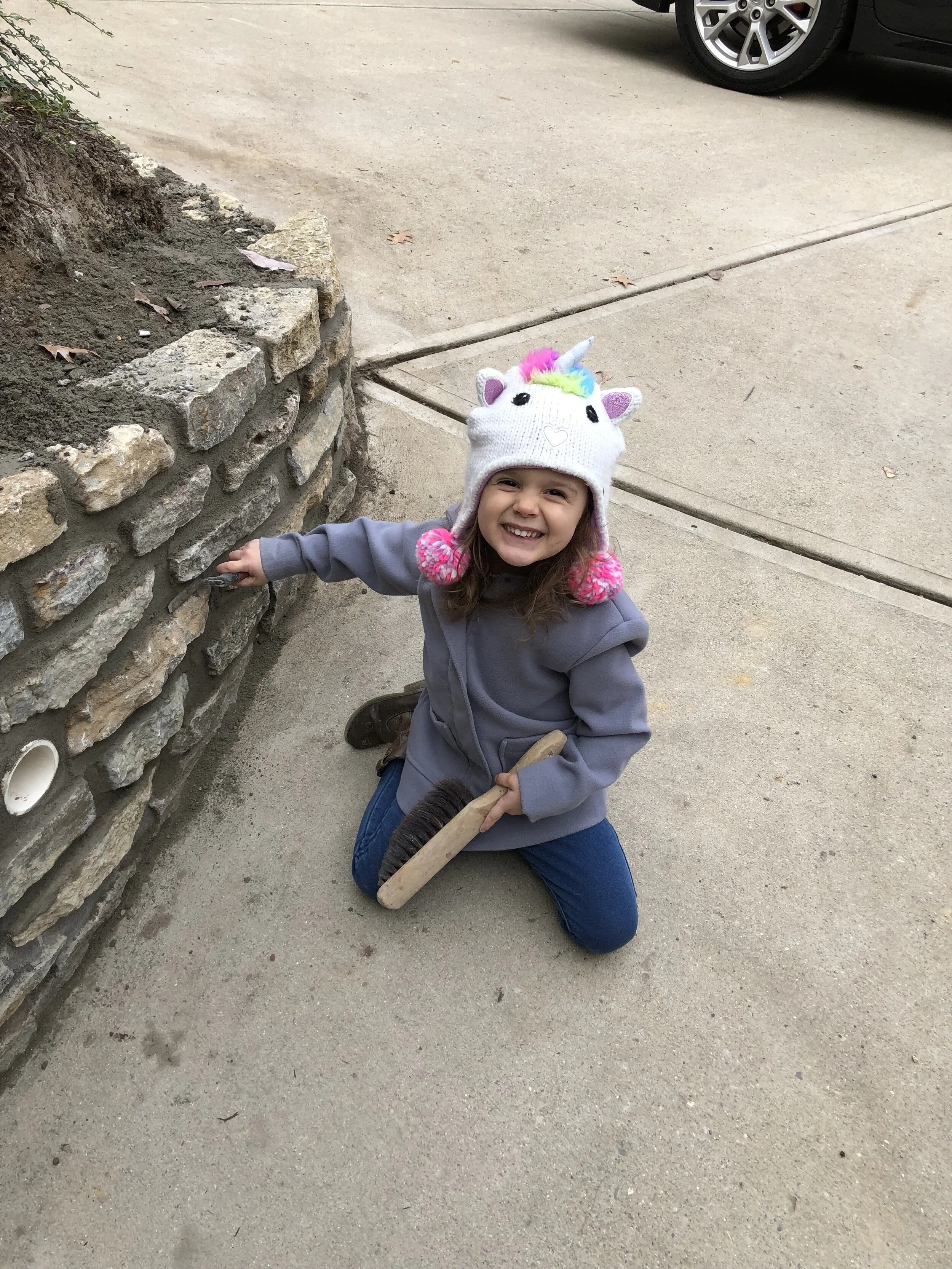
We had to bring out the master mason again.
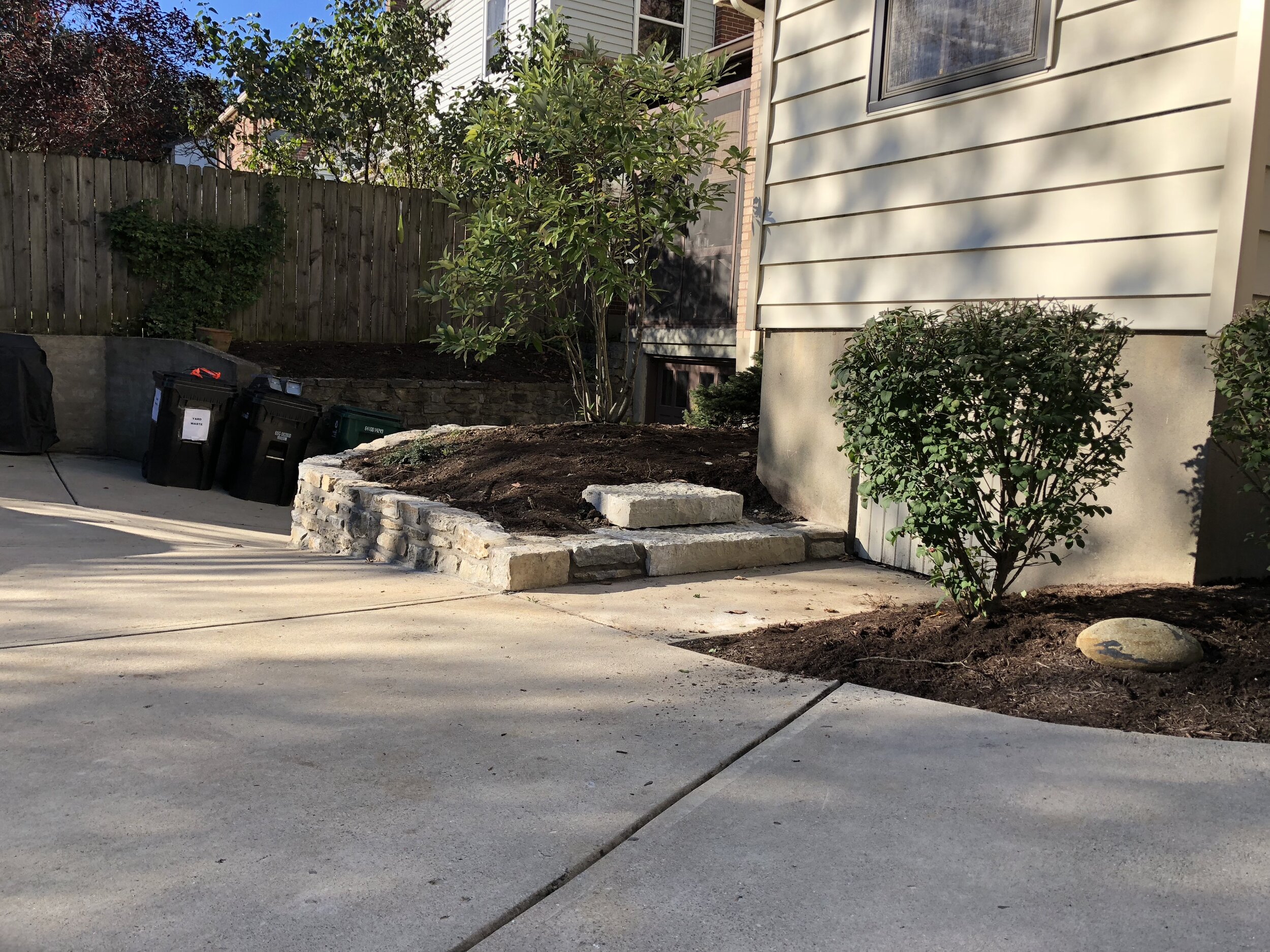
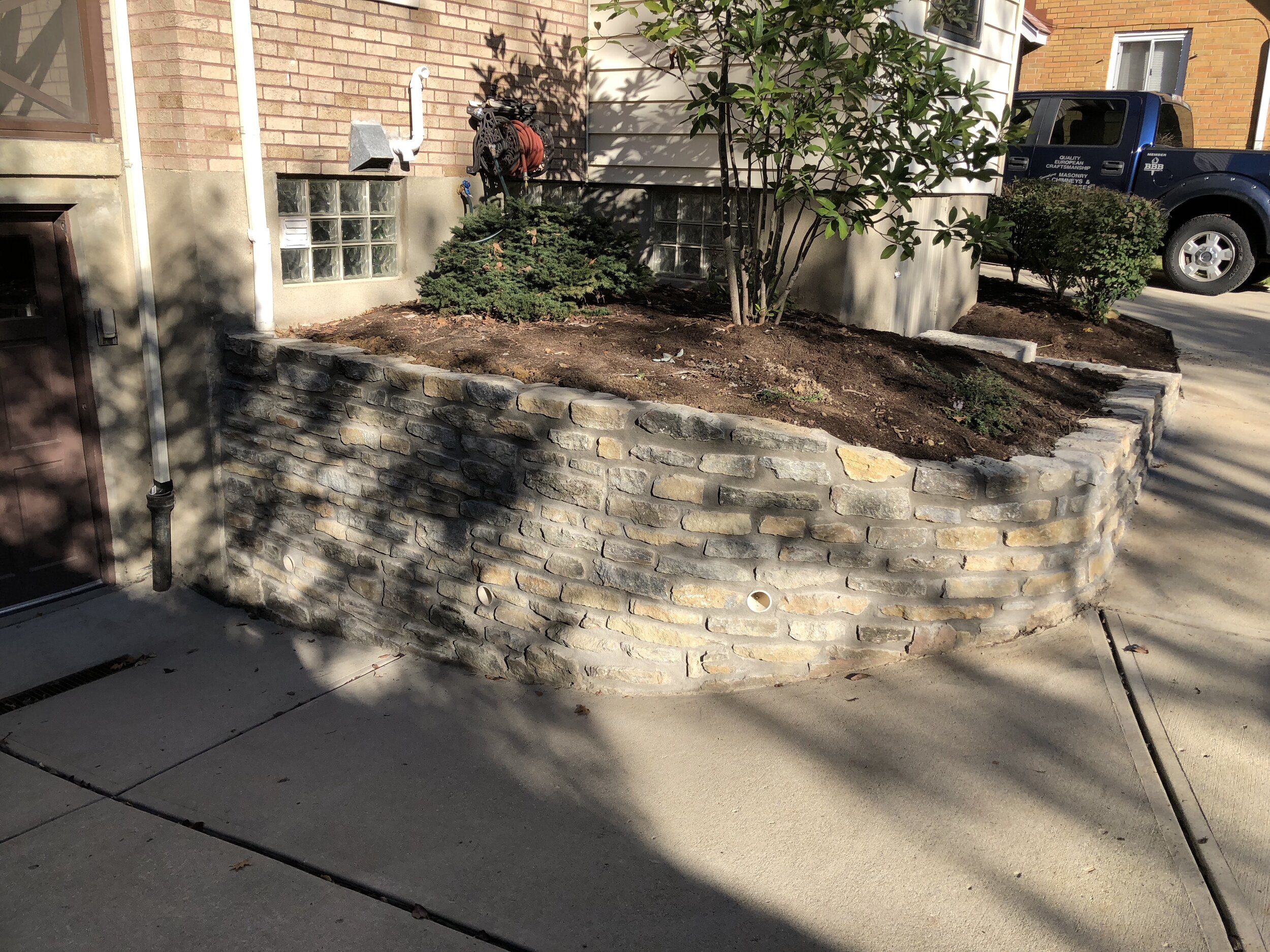
Now the home owner has easier access to enter the garden. Proper drainage and correct wall pitch are keys to a long lasting retaining wall.






























